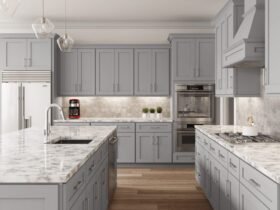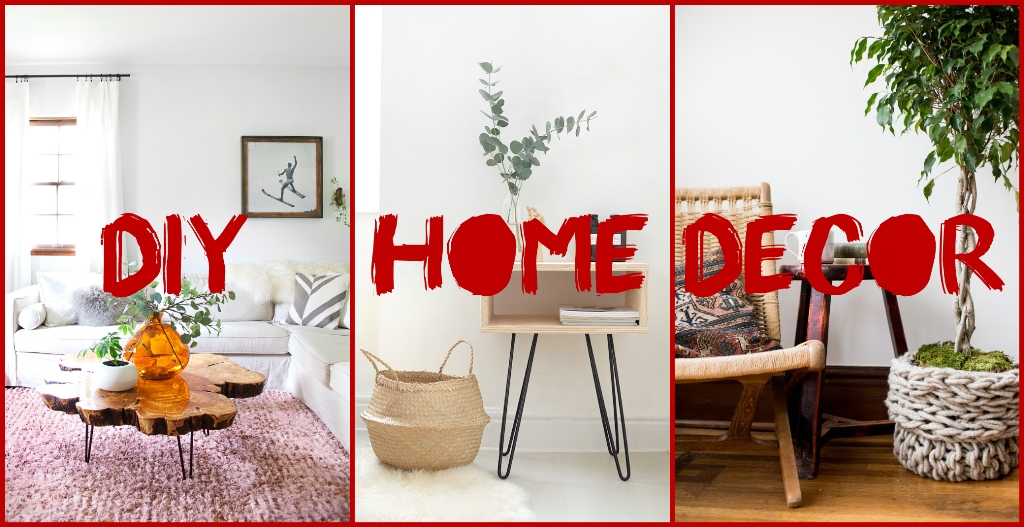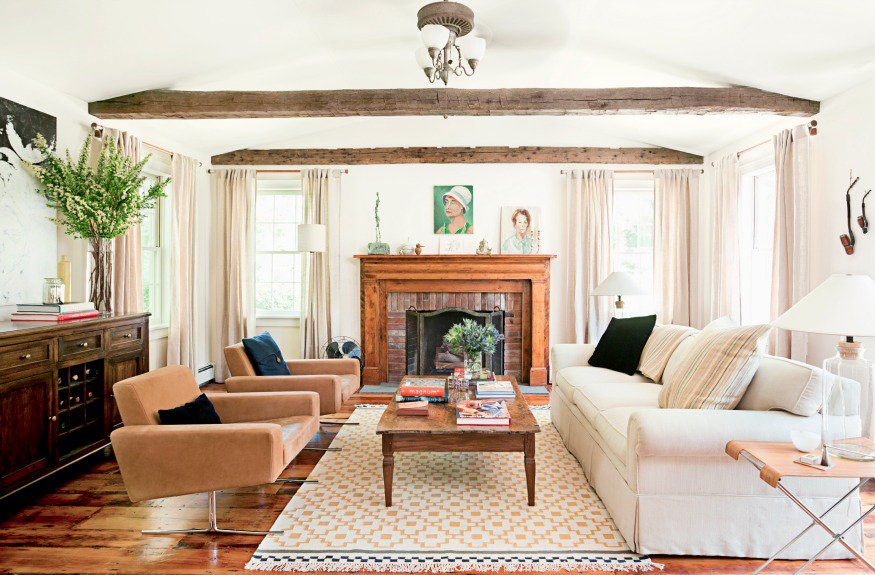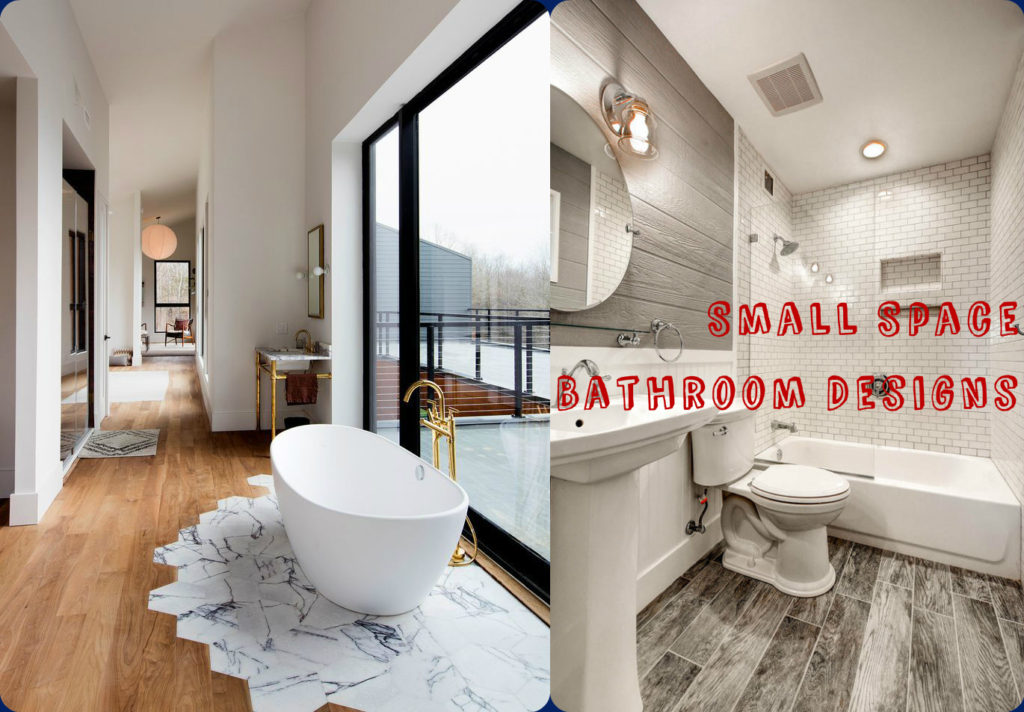A typical Tea House refers to large, comfortable and well-built lodges within the forest or on a steep hill. They provide food and lodging to travelers and offer them a place to enjoy the beauty of nature. Swatt / Miers Architects designed the Silicon Valley Tea House in California, USA to build a place where one could enjoy the natural beauty of the Californian Oak Trees. The idea of the Tea House originated years ago when the owner and his young daughter explored the remote hills surrounding their Silicon Valley home. When they first discovered this idyllic setting under a grove of California Live Oaks, their initial thought was to build a tree house. Years later, while remodeling their 6000 square feet home, they got the idea to build the three teahouses. The photographs belong to Tim Griffith.
Each teahouse has a different purpose and is built accordingly. The first Tea House serves the purpose of “Meditation”. The biggest oak tree very aptly gives shelter to this teahouse. The second teahouse is for the sole purpose of “Sleeping” or rather for overnight stays. The third teahouse is meant for “Visioning” or rather, creative thinking. It can also serve as a spot for private social gatherings. There are no telephones, TV or any other sound frameworks. The furnishings also are minimal and effectively used. The lighting too is placed keeping in mind the natural light provided by the landscape. Heating and power are provided in a very innovative manner. This certainly helps to reduce consumption and maintain the natural appeal of the area. The sole purpose of building the Silicon Valley Tea House is to provide a Peaceful and Refreshing Retreat into Nature.
Structure of Tea House
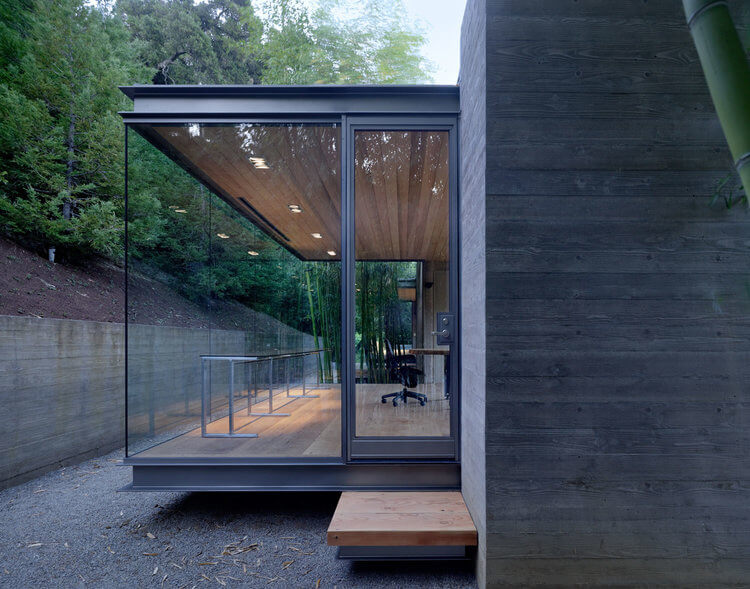
The design of each Tea House makes it look like a transparent gazebo made of steel and glass which floats like a lamp over the natural landscape. Cast-in-concrete core elements anchor the structure. Steel channel rim joists support these core elements, which reach beyond the cores to support the floor and roof planes.
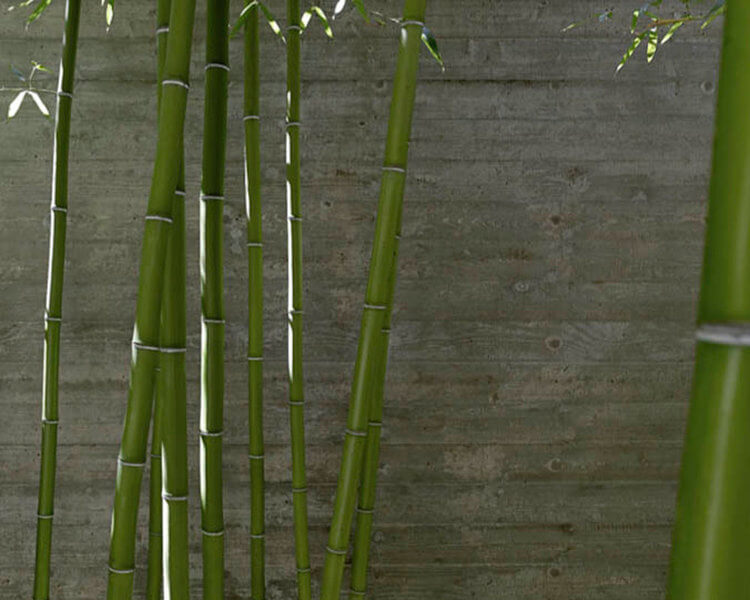
With its insignificant footprint, the structure is light on the land. This effectively minimizes grading and also preserves the delicate root systems of the native trees. A brilliant hydronic framework beneath the ground surface provides sufficient heating. A photovoltaic array placed on top of the main house produces electricity.
The Design
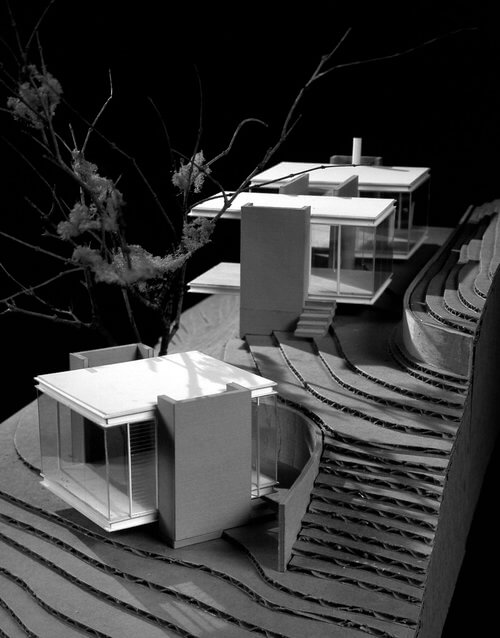
The whole structure of the Tea House emphasizes sustainability. The steel framed doors and awning windows provide access as well as help in keeping the place well ventilated. The custom steel framed sliding glass doors and glass frames dissolve the barrier between inside and outside. Custom-modified aluminum frames and custom steel inter lockers give the cabin a modern look.
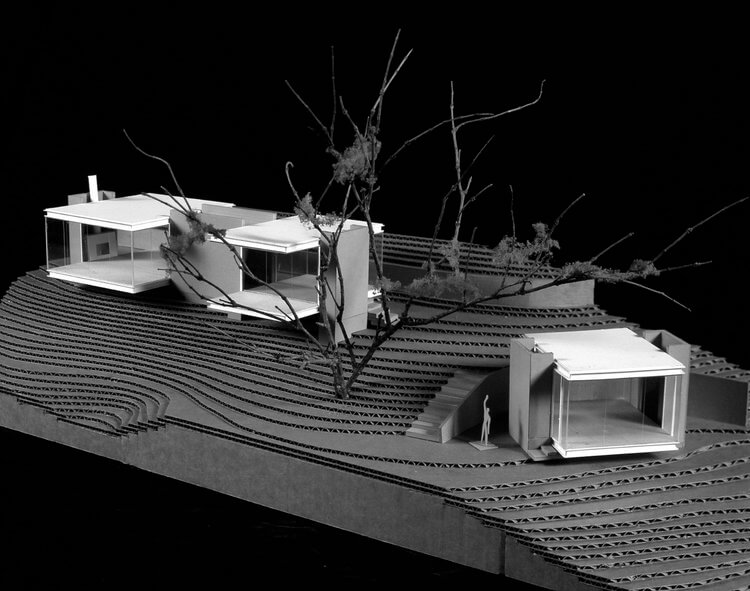
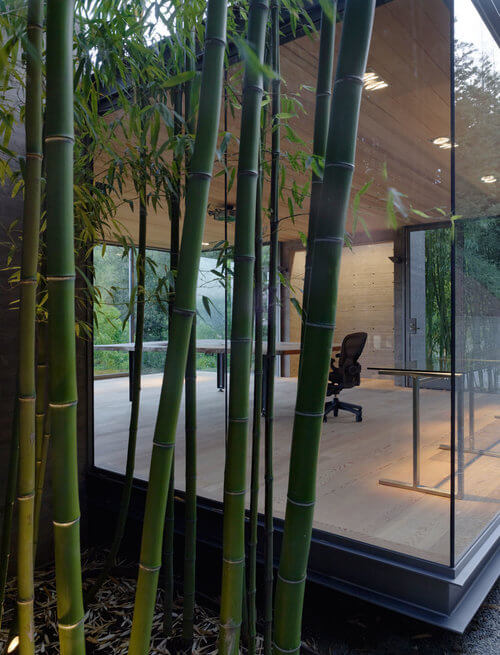
Raised a little above the ground level, the cabins appear as if hovering in mid-air. Shading from strategically placed landscaping including the local evergreen trees enhances the natural cooling.
The Purpose
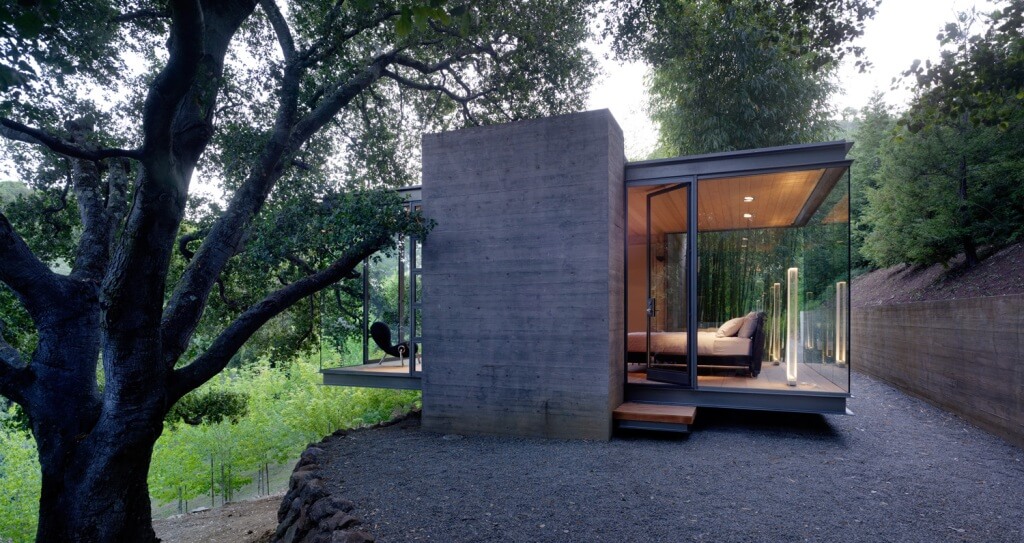
The three Tea House vary especially in size and shape, each with its own unique purpose. The smallest teahouse, chiefly about 270 square feet in size, is for “Meditation“ purpose. Therefore, there are no telephones, TV or any other sound systems to cause any distractions. Ideally situated for enjoying a quiet, reflective evening, this teahouse is set under the shelter of the biggest oak tree.
The second teahouse, roughly of 372 square feet is for “Sleeping”, that is for overnight stays. A sky-lit bathroom bridges this structure to the largest teahouse. It provides a place for lodging if you want to enjoy some quality time with your family or friends.
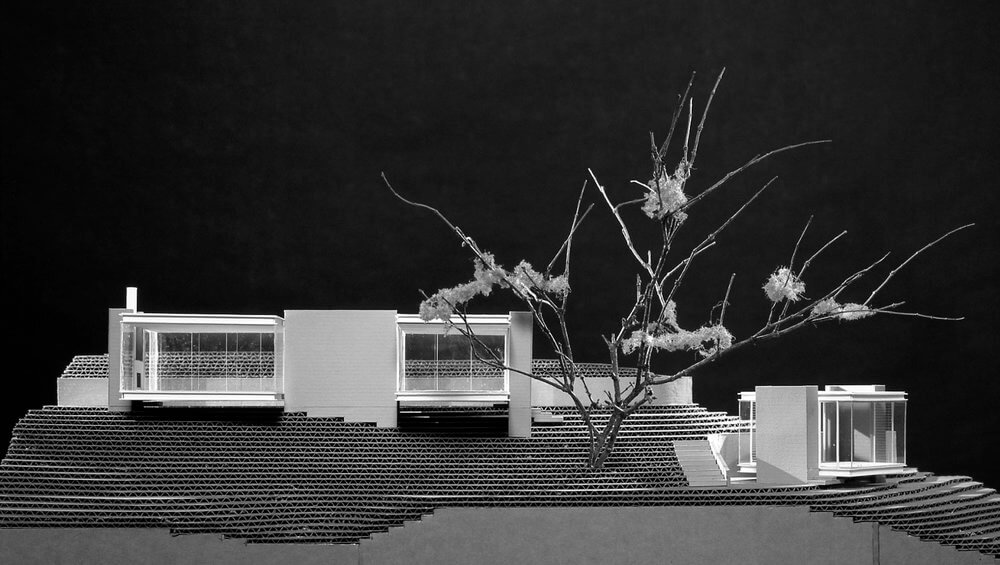
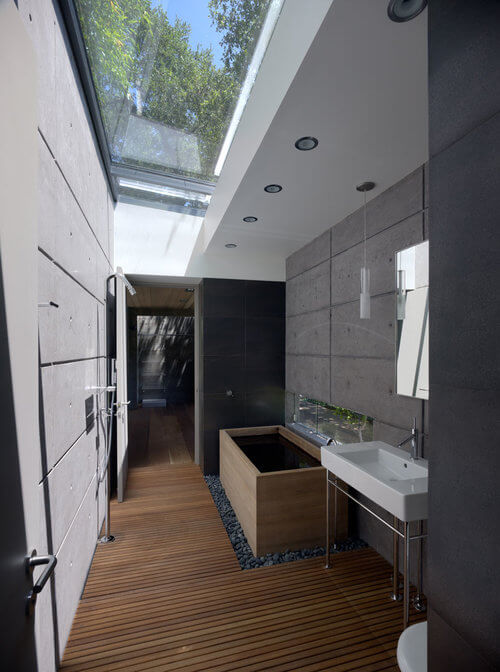
The largest teahouse, of around 492 square feet in size, joins the second teahouse through a sky-lit bathroom. The design of this place encourages creative thinking and “Visioning”. Here, you can relax and rejuvenate your mind and body amidst nature.
Natural Sunlight
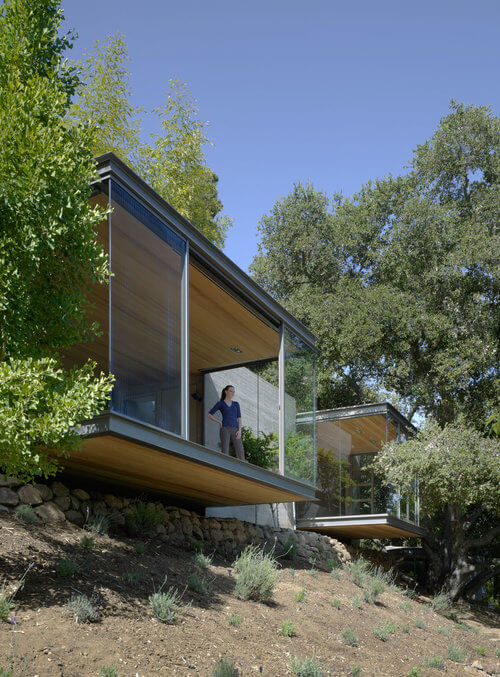
The scenic view of the trees and the mountainous landscape serve as a perfect escape from the hustle and bustle of our daily lives.
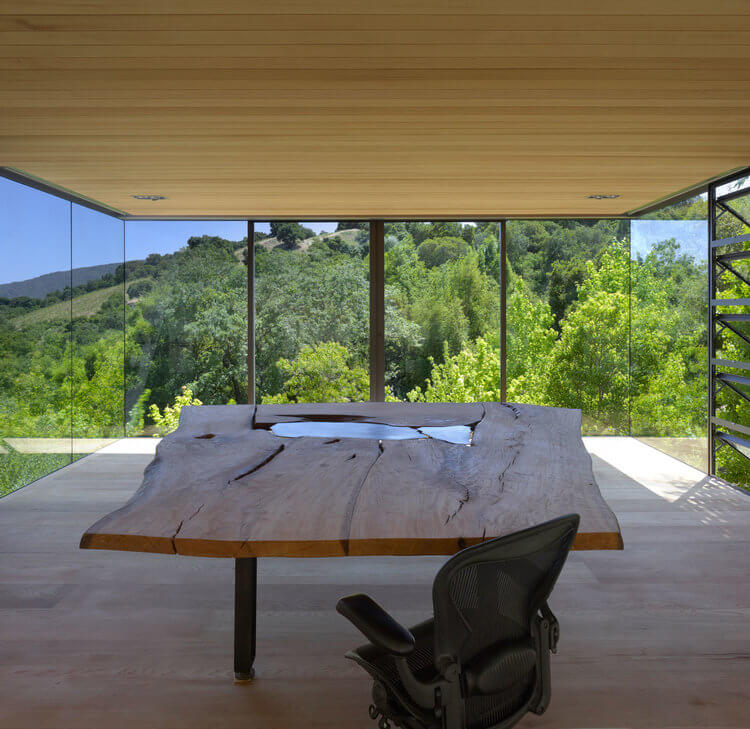
The design of the interior uses a classic palette of contrasting materials – classic steel and glass finish and some organic wood boards recycled from the remodeling of the main house.
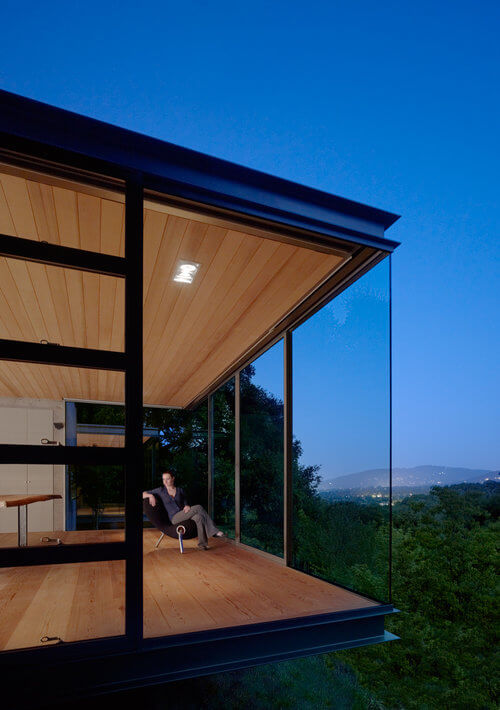
As the sunlight moves across the Tea House, the structures disappear into their own long shadows. At night, they appear to glow from within like a lantern hanging in the sky. Due to its ideal placement and creative design, the beautifully designed Tea House form an inseparable part of the scenic Californian landscape.




