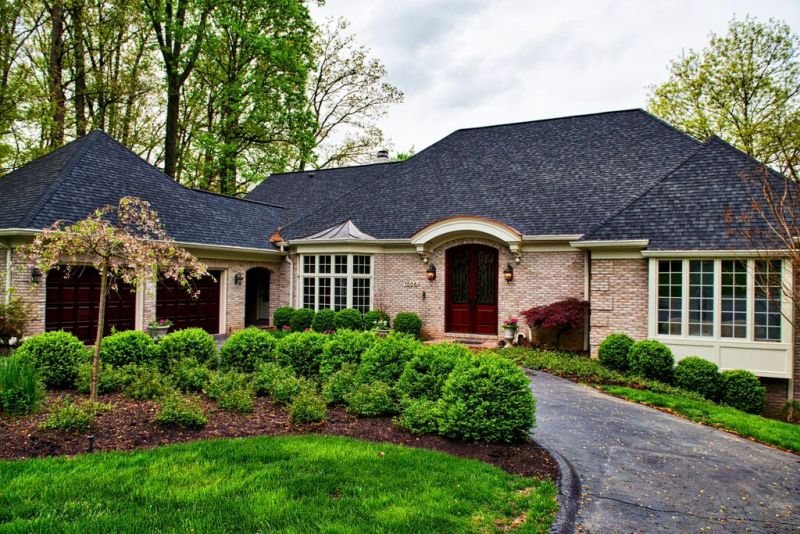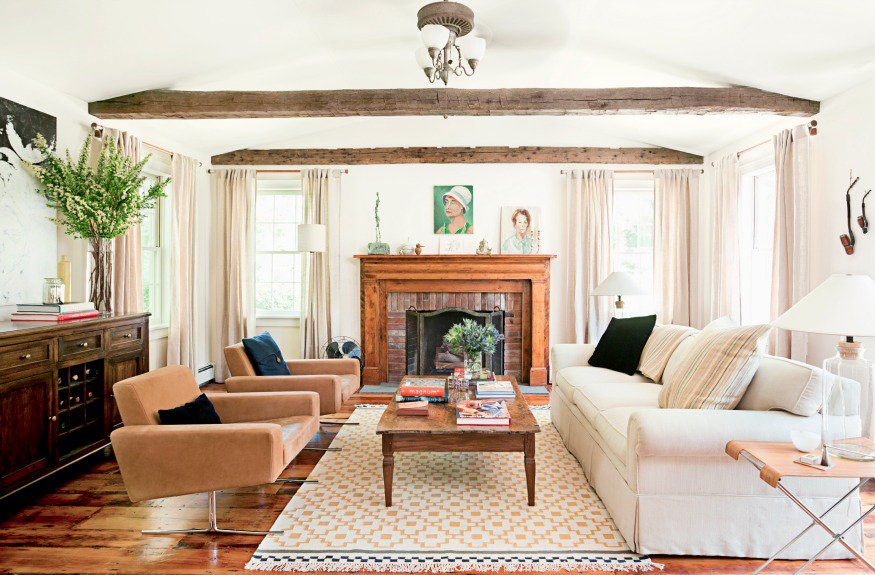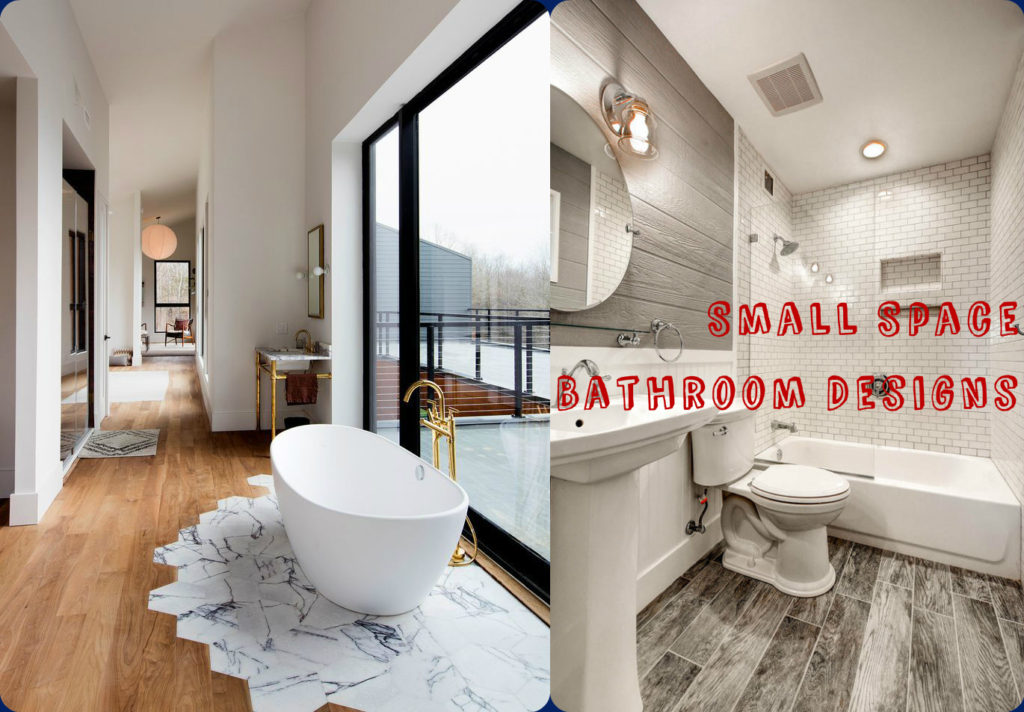Considering the effects of the Coronavirus pandemic, especially quarantining and spending more time indoors, many families are considering home remodeling projects to transform and improve upon their living spaces.
For many people, it’s an opportunity to update and modernize their home to fit a new lifestyle and personal vision for how a home should look and feel. Other home remodeling projects begin because people simply need more space for a changing family or the current layout of the house doesn’t fit their needs.
When properly planned and designed, the return on investment from a remodeling project can be a dream home you’ll enjoy for years to come. We refer to this as “living the difference” at Commonwealth Home Design.
Here are five tips for getting the most out of your home remodeling project:
1. Have a Vision
When planning a home remodeling project, you needn’t look far for inspiration. Design ideas can be found everywhere from inside your neighbor’s home to the internet. Many of our clients create “idea boards” on houzz.com and/or Pinterest. Both sites offer endless home and interior design options and inspiration.
You may also browse through magazines or visit model homes and open houses. Take pictures, create idea boards and develop a list of 5-10 must-haves that should be integrated into your home remodeling plan. Your architect will want to review these materials with you to ensure your expectations are inline with your budget and timeline.
2. Size and Duration of Project

In many cases, project schedules tend to extend as more work is added on but it’s beneficial to plan ahead as much as possible to understand the impact your home remodeling project may have on your day-to-day life.
Knowing in advance how much of the house needs to be redone will allow your construction team to create a phased schedule that minimizes disruptions in your daily routine.
If an addition is necessary, more time will be needed to gather permits and comply with neighborhood covenants.
3. Layout, Style and Design
Design styles are subjective and many people tend to get caught up in trends. It’s important to involve everyone who cares about design in the planning process. Avoid picking a style that’s so trendy you’ll need to update your home again in three years. Fixtures and furniture should be chosen for aesthetic appeal as well as their ability to stand the test of time.
Exterior modifications and additions need to be thoughtfully integrated with an existing home design style. Your architect and interior designers can guide you towards materials and finishes that reflect your preferred design direction—be it contemporary, rustic, elegant, retro, or a combination of styles.
Here again, researching sources like Houzz, Pinterest and home magazines will give you plenty of design direction to review with your architect.
4. Budget
This is undoubtedly the most important decision when it comes to a home remodeling project. From the size and scale of the home, to the amount of demolition and rebuilding, to the customization and luxuries you may want to add–-all of these factors influence your budget.
The decision to make during your planning process and share with your architect is how much you are willing to spend. If you set a budget and learn your intentions are bigger than anticipated, you may want to put off part of the project until another time, or scale back on fixtures and finishes.
A good practice for any project is planning a contingency of 10-20% of your budget to cover any unforeseen situations that may occur during the process.
5. Invest in Your Future

To maximize your investment in a home remodeling project, it’s important to consider how you will utilize it as you grow older and your lifestyle changes. Will you need a first floor bedroom or an in-law suite; will you truly spend enough time in a game room or “mancave” to invest in these spaces; how will your guest entertaining change over time. These are considerations that can help guide the decision-making process during the design phase with your architect.
Whatever your budget and home remodeling wish list may be, make sure decisions are made to last through the next 10-20 years and not just fit your family’s current needs.
4 Questions to Ask Your Design/Build Team
1. Does My Budget Align with My Wishlist?
All home remodeling projects are different, therefore costs vary greatly. Cost drivers may include your home’s location, the number of rooms being remodeled, the removal of walls and major interior reconfigurations, expanding rooms, building additions, upgraded fixtures and finishes, and unexpected nuances that inevitably occur.
An experienced design/build team can help ensure your wishlist matches the budget you had established and help to prioritize projects as needed.
2. Why Is It Important to Hire an Experienced Residential Architect for My Home Remodeling Project?
Whether you’ve been considering updating your kitchen and bathrooms, adding on a sunroom, building a two-story addition, or a whole house remodeling project, all major home design projects benefit from the expertise of a licensed residential architect.
A residential architect has the training and expertise to translate your wants and needs into a detailed design scaled to proper proportions. Years of education and experience provide architects with the skills and foresight to not only see the big picture, but to know all of the steps to get there. He/she will discuss and evaluate aspects of your lifestyle that impact your home design—for example, your desire for privacy, plans for family, retirement, traffic flow, entertaining needs, and your hobbies and interests.
3. How Does Design-Build Work?

In the design/build model, a dedicated team of architects and designers works hand-in-hand with project craftsmen, estimators, structural engineers, and permit processors, to communicate and expedite the entire project from start to finish. Most homeowners don’t have the time or desire to manage relationships between architects and builders. We frequently hear horror stories of these two entities playing against one another, putting the homeowner in the middle. Tensions between contractors can quickly snowball into poor project quality and higher costs. Design-build ensures a single point of responsibility and seamless integration of design and construction.
Having design/build capabilities under one roof also helps if the project scope changes during the initial design process. In this situation, designs and budgets can be expediently adjusted because all project capabilities are working in tandem.
4. What Are the Latest Home Remodeling Ideas and Trends?
A professional architect continually improves upon his/her craft, understands current trends and is attentive to detailed distinctions. While your inspirations and ideas are important, an experienced architect can talk you through the pros and cons of various options, as well as the budgetary impact.
In addition to your immediate requirements, a residential architect will consider your expectations concerning future uses of your home and how design trends may evolve to fit those needs.
If your hired professionals are unable to consult with you on current and predicted future trends, this could be a red flag pointing to inexperience in the industry.
For more helpful tips and home remodeling trends, please visit www.commonwealthhomedesign.com.
About Commonwealth Home Design
Combining the expertise of a registered architect, the precision of an engineer, and a 30-year, award-winning history serving the residents of Northern Virginia, Commonwealth Home Design is your design/build partner for transforming the ordinary into the exquisite.














