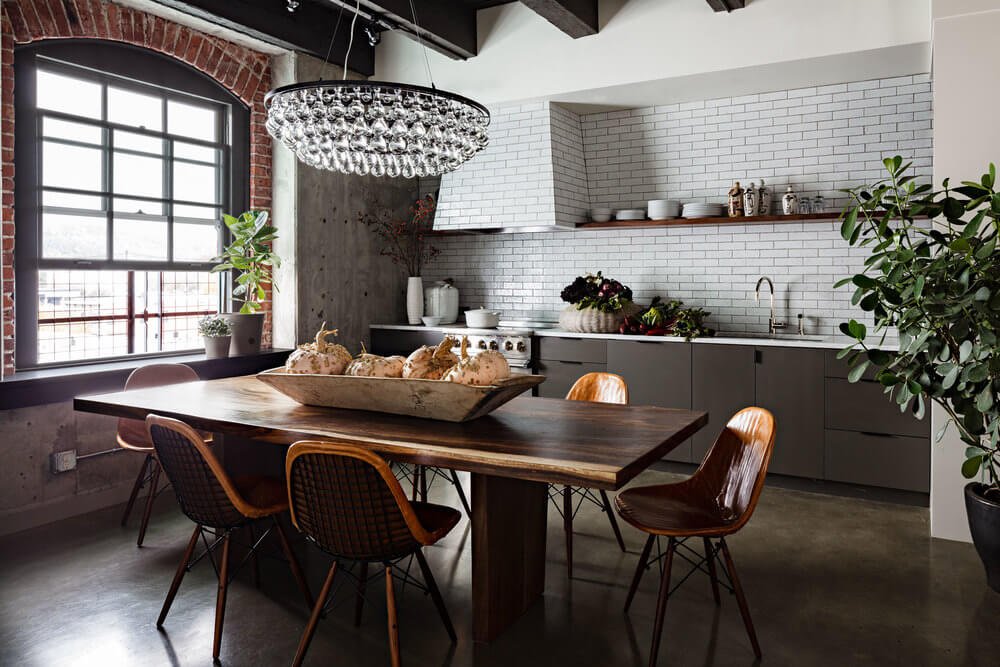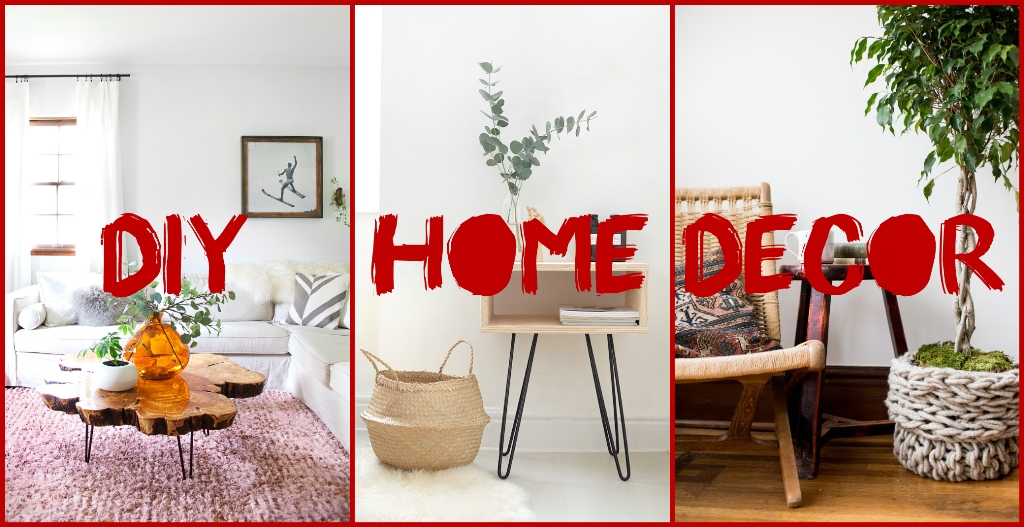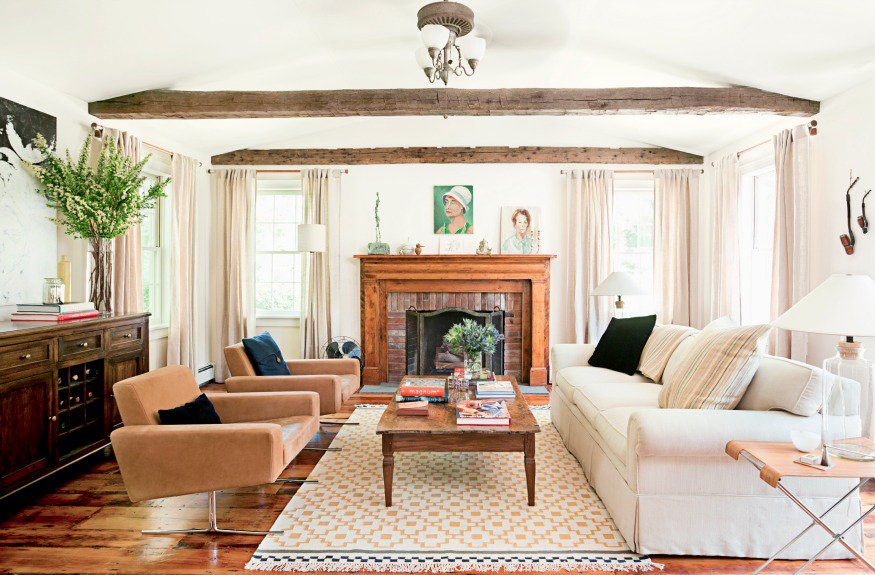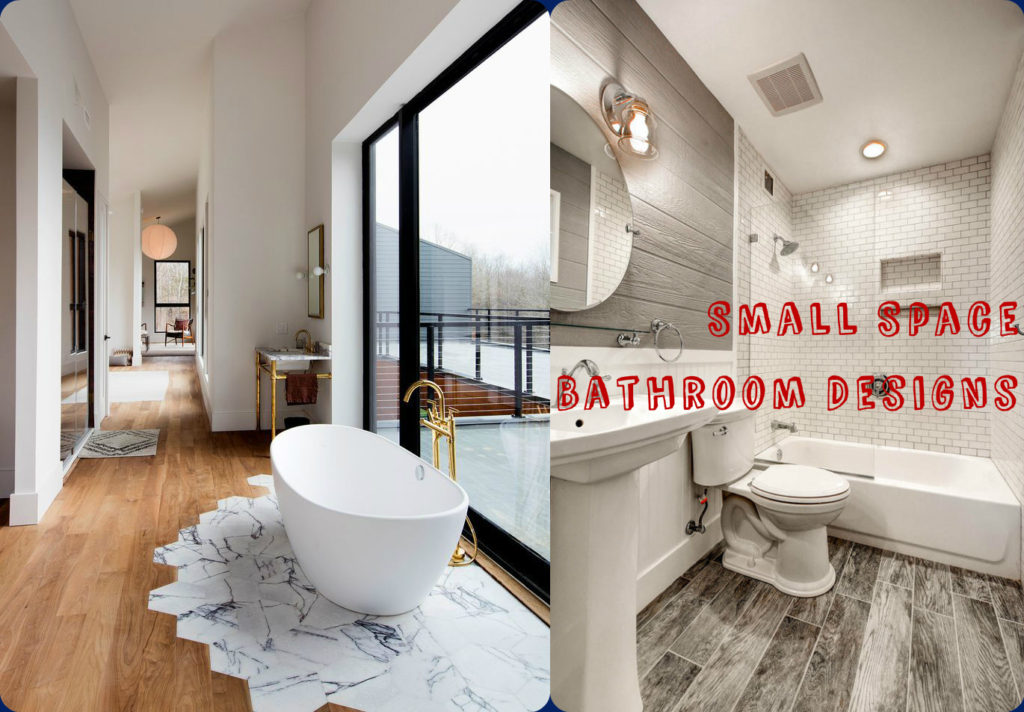Remodeling often involves improving or transforming the existing design or layout of the room. Jessica Helgerson Interior Designs has achieved something similar while finishing the home remodel of the loft apartment featured here. This comparatively small space is located in NW 13th Avenue in the recently transformed Pearl District of Portland. Lincoln Barbour has captured this project beautifully. Originally an old industrial warehouse and manufacturing facility, This loft apartment was converted into condos in the 1990s. A long and narrow hall formed the first point of entry in the earlier division of this unit. Limited storage along with an unpleasant color palette of red, blue, and green with yellowish bamboo made up the interiors. The small space was only 870 square feet. The owners wanted an open, airy place for large gatherings with lots of storage and a warm and sophisticated color palette. So, you can call strata painting sydney to pain your home and make it look more beautiful and attractive.
To achieve this, the designers formed a layout that eliminated the corridor. This makes the entry to the house significantly more open, inviting and functional for cooking and entertaining. A wall of cabinetry separates the bedroom from the public spaces and provides some much-needed privacy and calm. This Industrial Style Apartment features a mix of exposed bricks, concrete and several elegant touches. An open floor plan, stylish furnishings and layering of textures certainly makes this place warmer and inviting.
Open Kitchen and Dining Area

This home remodel’s open floor plan works beautifully for this compact kitchen and comfortable dining area. The kitchen boasts of glazed brick tiles, marble countertops and dark cabinetry and walnut shelves. White tiles provide a stunning contrast to the dark ceiling beams. The large window creates visual interest and also lets in ample daylight.

Additionally, the open shelving emphasizes the open plan of the room. Its warm walnut color contrasts with the tiles and gives the room an inviting appeal.

Moreover, vintage Eames DKW leather, steel, and wood chairs add pattern and interest.

The dining table also contrasts the kitchen tiles and creates visual interest. The Wooden Dining Table along with the dark steel and blown-glass chandelier add earthiness, warmth, and style to the place.
Industrial Style Living Room

The industrial style living room with exposed ceiling beams and functional furnishings is spacious, well-lit and welcoming. The owners wanted a large place to have big gatherings. The custom L-shaped sofa, upholstered with heavy woven fabrics and industrial chair provide more than enough space for such gatherings. The warm earthy accents of the sofa and the wooden table create a cozy and relaxed atmosphere. The built-in cabinetry provides a lot of storage while effectively separating the bedroom from the living room. The hand-blown industrial glass pendant lights are stylish and make the room look sophisticated.


A console table was custom designed for the television and mounted on the wall. The console features antique Chinese doors, wrapped in a shiny modern lacquered box. The large scale of the console visually anchors the television while providing space for accessories and concealing components. Its vintage look certainly adds to the industrial appeal of the room. The soft pillows and textured Moroccan rug are an ethnic touch to the modern furnishings.
The Eclectic Bedroom

The bedroom has an eclectic touch to it. The hand-stitched felt headboard adds visual interest to the plain white walls. The grey bedspread and pillows add color to the room. A built-in cabinetry wall separates the bedroom from the public spaces. This also gives the room a sense of privacy and peace. The wall lamp provides enough light for a comfortable night time read. Also, a wooden side table provides ease of access.
White Tiles Bathroom

The designers painted the ceiling beams an earthy shade of dark grey to create visual interest. In contrast, they painted the walls a soft but luminous shade of white. This pattern was true for the whole home remodel. The rest of the bathroom is an all-white affair. The white cabinetry and the white glazed brick tiles certainly give an industrial feel to the room. Metal fixtures and wooden flooring also emphasize the industrial look.














