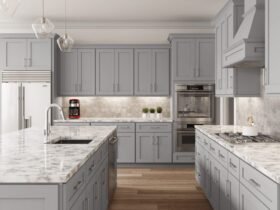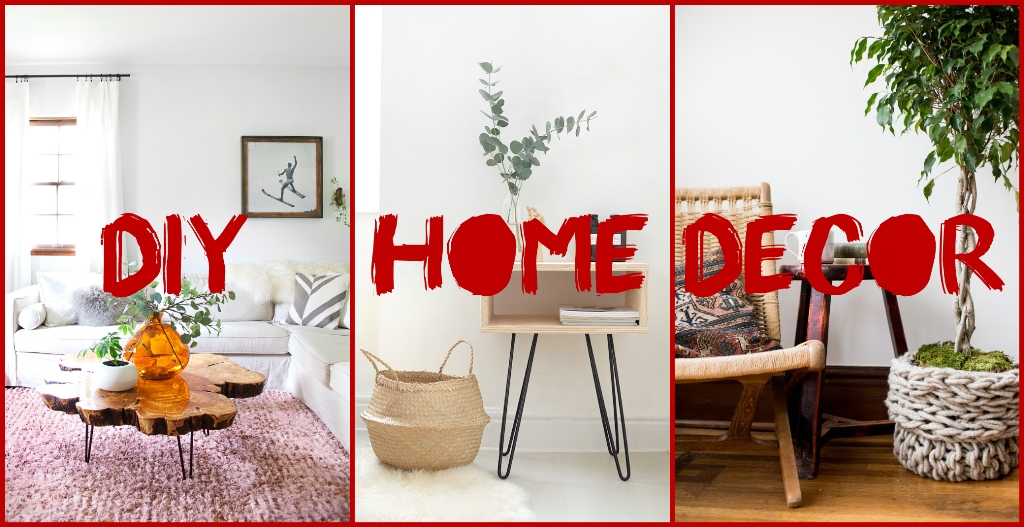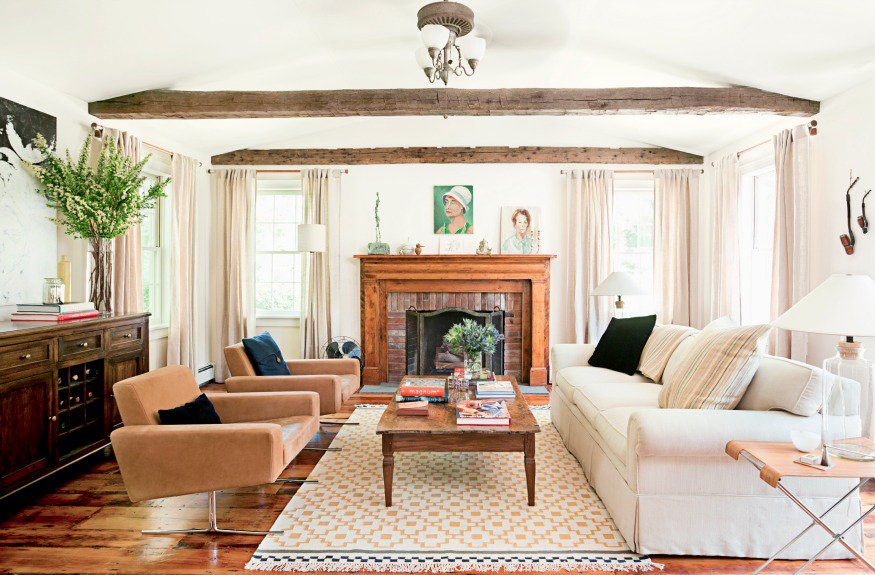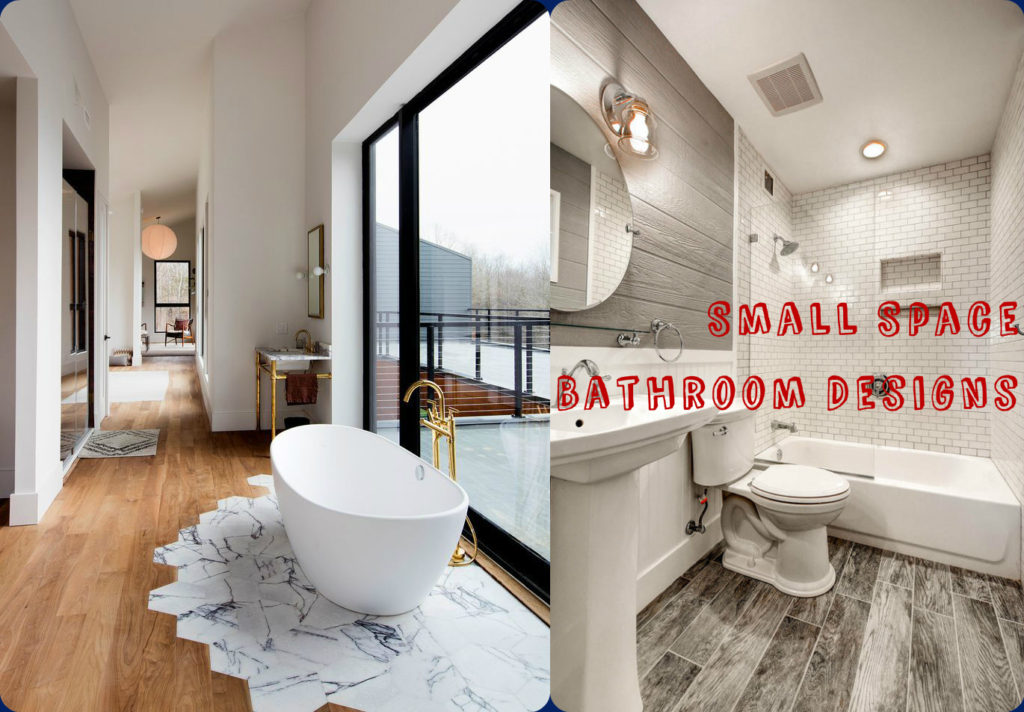It is always a challenge to decorate a big house with lots of open space. Wide, open spaces can tempt you to go for larger furnishings. The key is to balance the furniture so that it still gives an effect of spaciousness. This beautiful modern and Minimalist Decor Style Home Interior in West Lake Hills, Texas is completed by Scheer & Co. – Interior Design is one such challenge. This project is the idea of Scheer & Co. and beautifully captured by Buff Strickland. The designers have opted to retain the simple theme of black and white throughout the house. The only color comes from the bold dark blue wallpaper used to contrast the antique gold framed mirror above the sink.
An open shelf added to the alcove in the entry utilizes the wasted space creatively. Colorful rugs and beautiful paintings add color to the otherwise white and black living room. The colorful bedrooms have a surprisingly cheerful and cozy feel. Properly furnished bathrooms also adhere to the same plain white theme. The office and dining room reflect the eclectic taste of the owners. There is a shared kitchen and dining room. Windows have white curtains and shades to provide privacy but still let in some natural light. Furthermore, some interesting lamps and other pieces of wall decor add elegance to the surroundings.
Wooden Stair & Floor Design
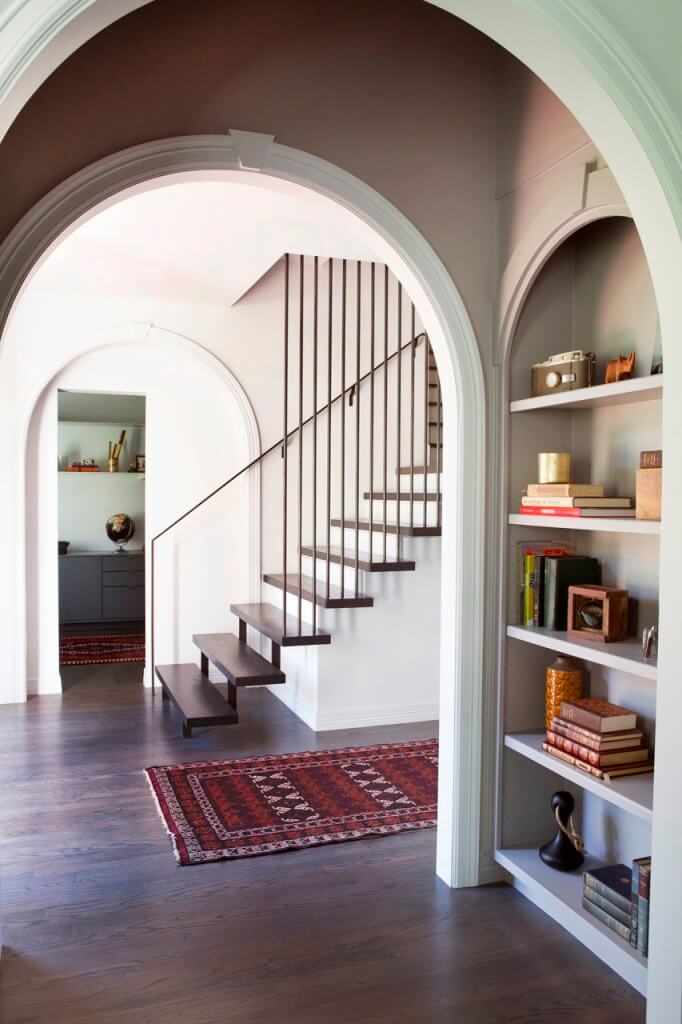
The main entry leads to three different parts of the house. The stairs lead upstairs to the bedrooms. One doorway takes us to the office while the other leads to the living room. Dark wooden flooring and stairs nicely contrast the white walls. A beautiful carpet adds color to the black-and-white surroundings. An alcove under the arch holds an open shelf to store books and other trinkets. The big glass doors also let in plenty of natural light. The minimal furnishings and decor effectively retain the spacious effect of the place.
Contemporary Living Room
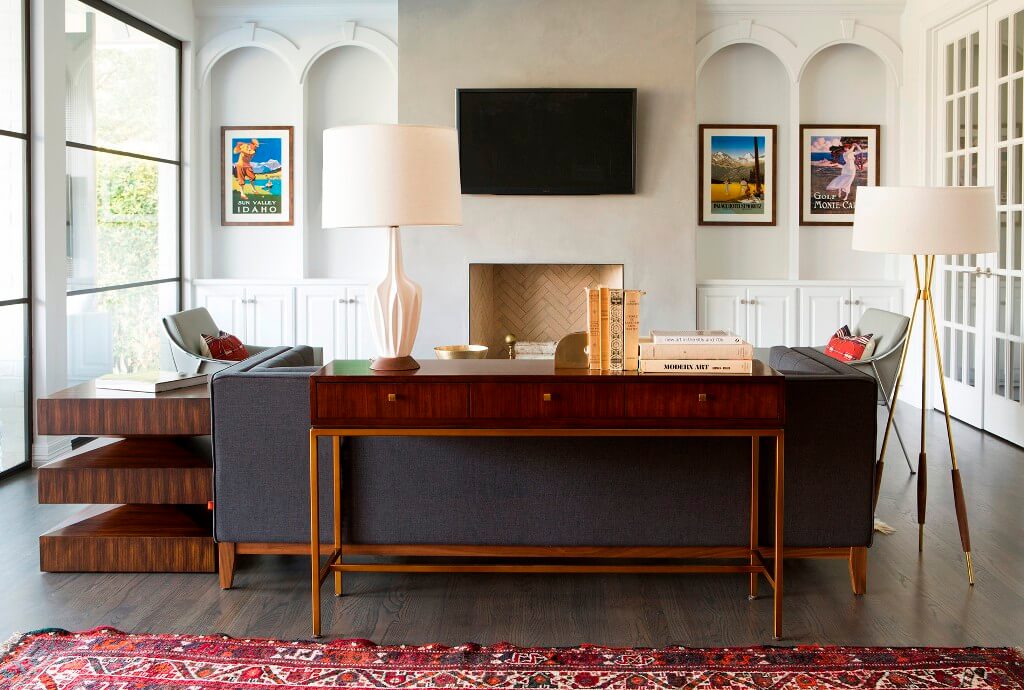
A beautiful carpet in the entryway sets the tone for the living room interior. The main wall holds a fireplace which blends in beautifully with the decor. Interesting paintings and a wall-mounted TV above the fireplace adorn the otherwise walls. A blue sofa and comfortable grey chairs with colorful pillows also complement the flamboyant carpets.
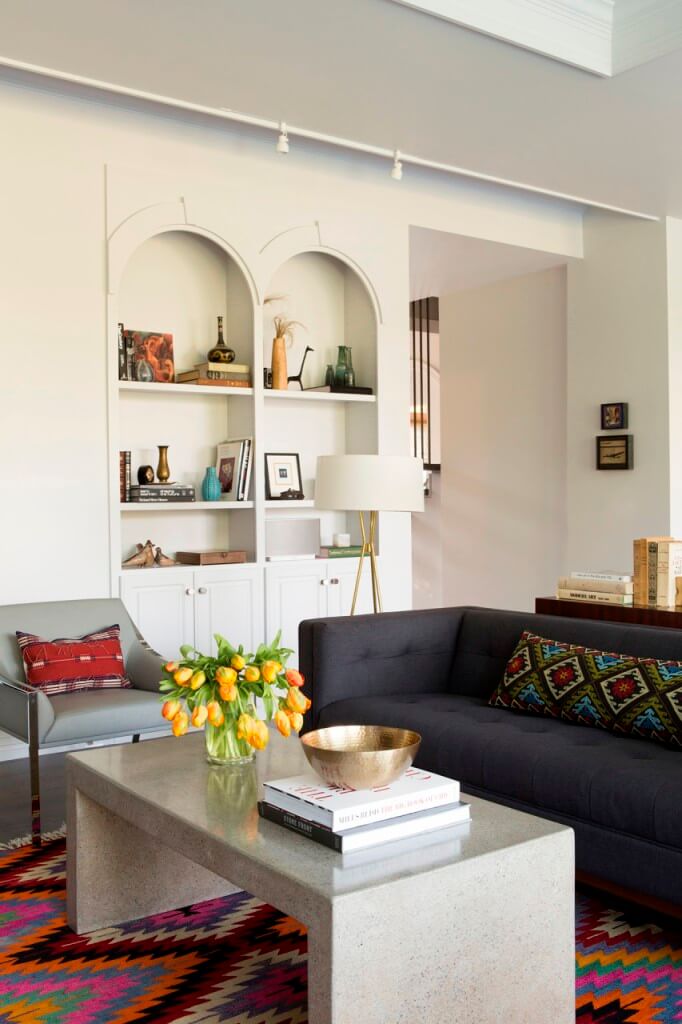
A simple stone table together with a decorative side table completes the plush look. A high wooden table pushed behind the sofa also doubles as a shelf. furthermore, the floor-to-ceiling windows let in ample daylight. Moreover, a stunning table lamp and a beautiful side lamp are used for nighttime lighting.
The Kitchen and Dining Area
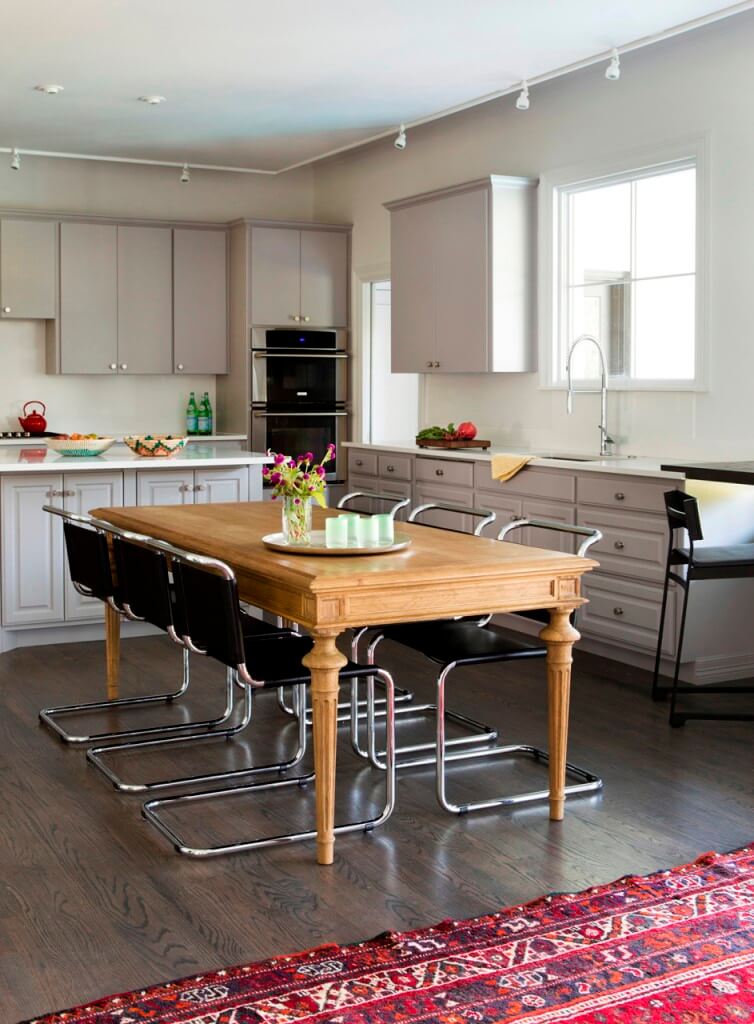
The kitchen is all-white with the countertop and cabinets also painted white. The only color comes from the various kitchen accessories. In contrast, the shared dining room holds a large Wooden Dining Table and black Knoll-Spoleto chairs. While the dining table is authentic and old-school, the modern chairs give the place a contemporary look.
Blue Wallpaper Powder Room
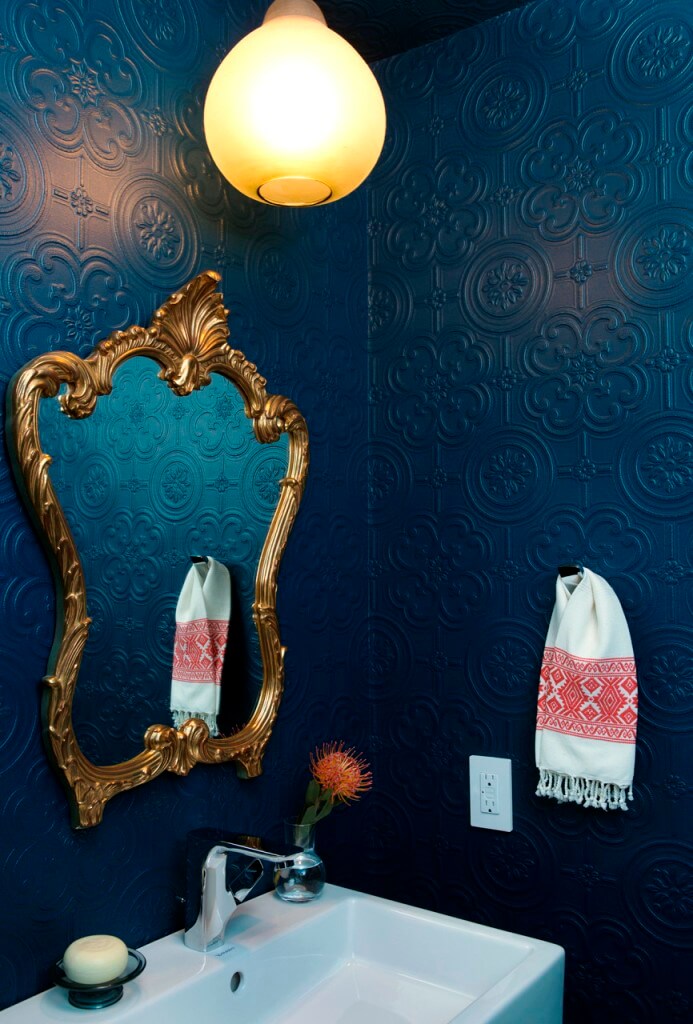
A small powder room adjoining the place has beautiful blue wallpaper. An antique gold-framed mirror adorns the otherwise empty wall. Also, a chic hanging lamp makes the place look elegant.
Minimalist Decor Style Bedroom
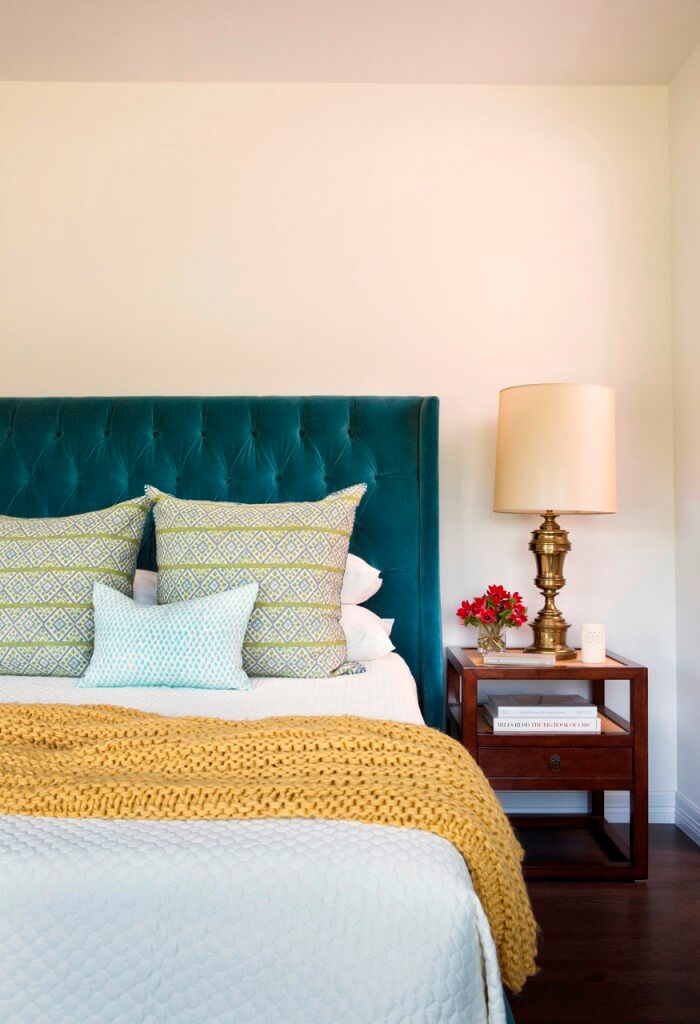
This room is decorated in simple white tones. The blue headboard, beautiful yellow rug, and many throw pillows certainly give the bed a warm and snug look. The antique lamp set atop a wooden side table adds some character to space.
Bedroom Corner Chair
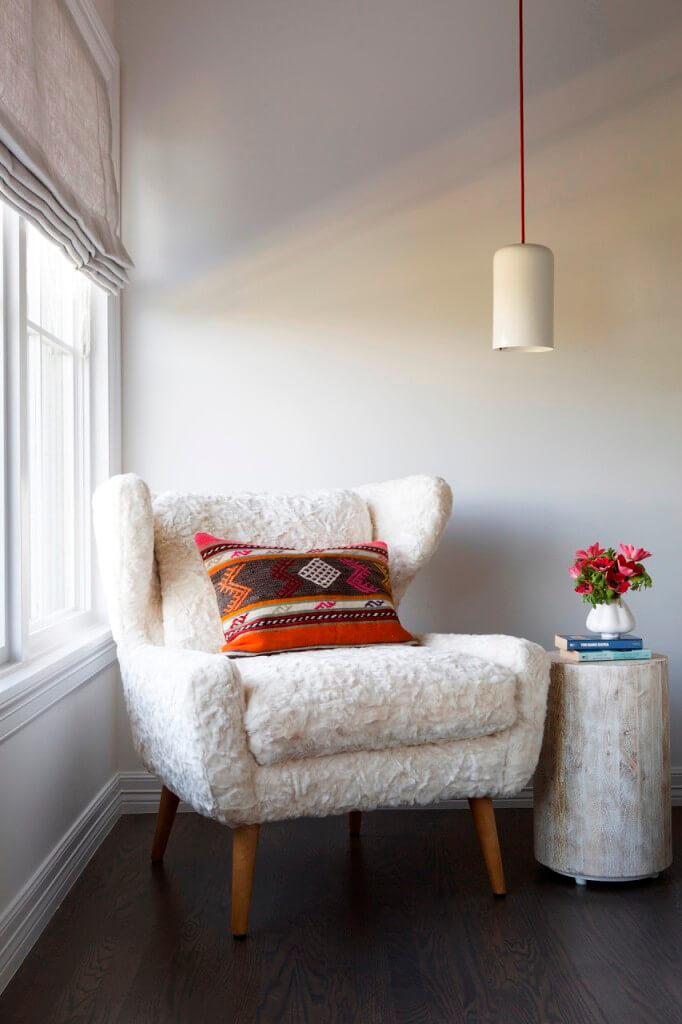
The window area in the bedroom is turned into a reading corner with a comfortable chair and pillows placed beside the window. White shades on the window provide privacy as well as let in some natural light. Moreover, a cute hanging light provides lighting and makes the place feel cozy. A small wooden side table gives space to keep things within reach while relaxing in the corner.
Built-in Closet and Bath
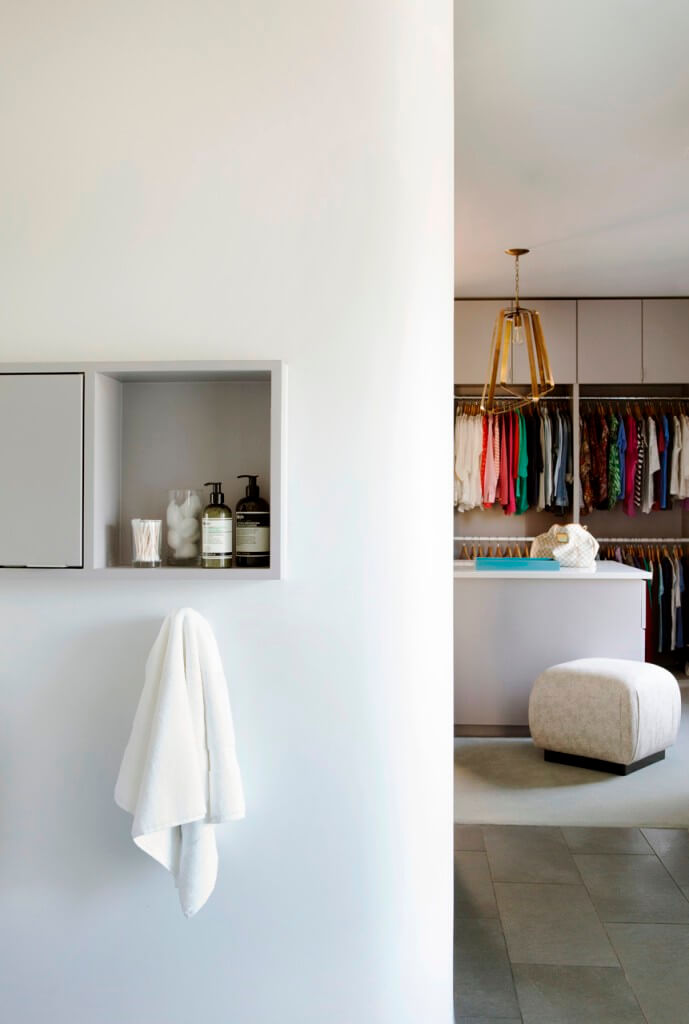
The master bedroom also has a built-in closet and bath. In fact, the closet also has enough space for a properly organized wardrobe. The bathroom has small storage cabinets built in the wall for ease of use and saving space.
Comfortable Boys’ Bedroom
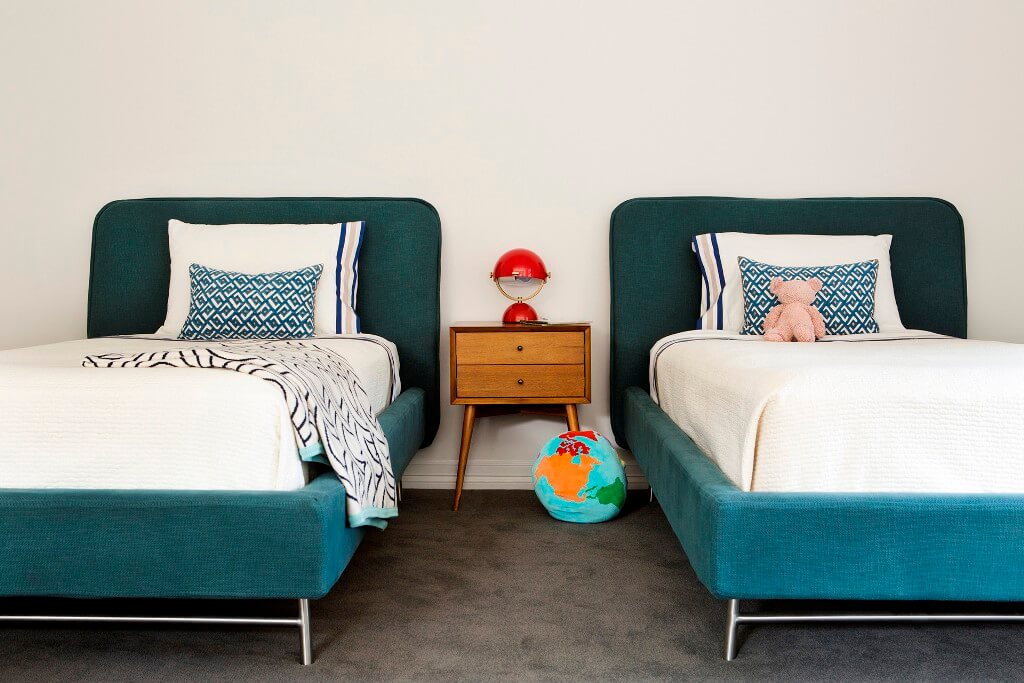
Plush carpeting and comfy beds are the central focus of this room. The twin beds separated by a small wooden side table, are pushed against the wall to get more space in the room. This layout gives more room for maneuvering in the small space. The blue beds with white mattresses give the room a rich and comfortable feel.
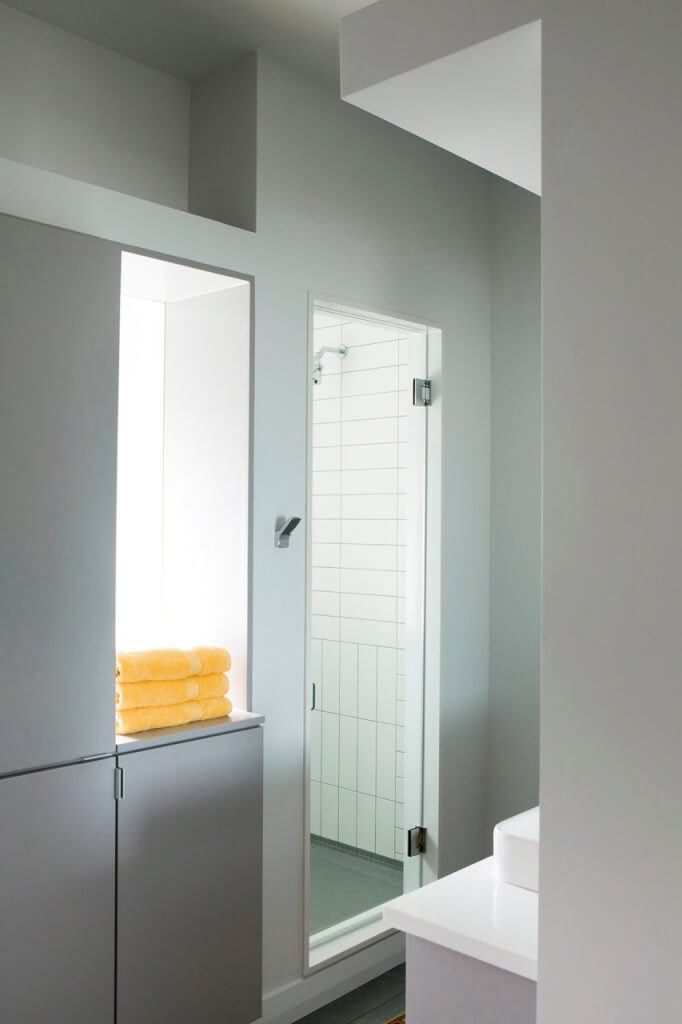
The attached bathroom is done in all-white and has ample storage area and is designed to suit boys. The white tiles in the shower place give the room a sophisticated look.
Gold Polka Dot Wall Decor Girls’ Bedroom
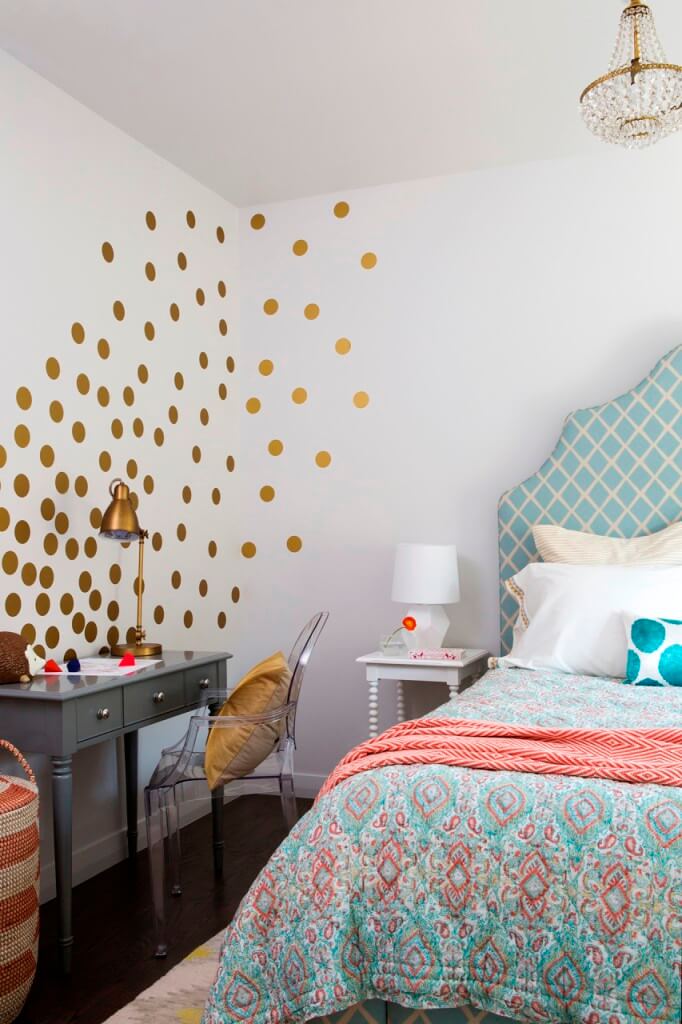
This bedroom is full of color and exuberance. The golden wall decor gives the simple white walls a touch of class. The white and gold chandelier along with the golden reading lamp and a golden pillow complement the golden wall decor beautifully. An ethnic laundry basket sits beside a beautiful grey study table. A colorful rug, beautiful bedspread, and pillows complement the beautiful blue headboard. The whole room is vibrant and gives a cheerful vibe.
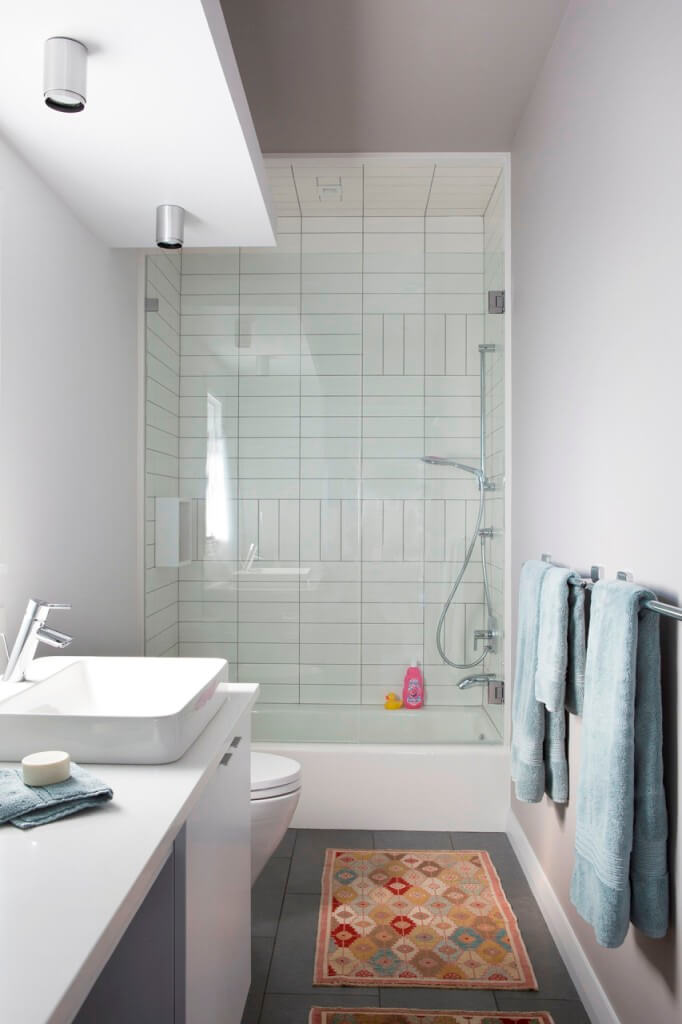
The attached bathroom is similar to the rest of the house in its all-white decor theme. Though interesting floor mats add a touch of color to the austere room. The shower area is has a small bathtub and is thus separated from the rest of the bathroom. Small ceiling lights are added to provide light in the room.
Colorful Playroom
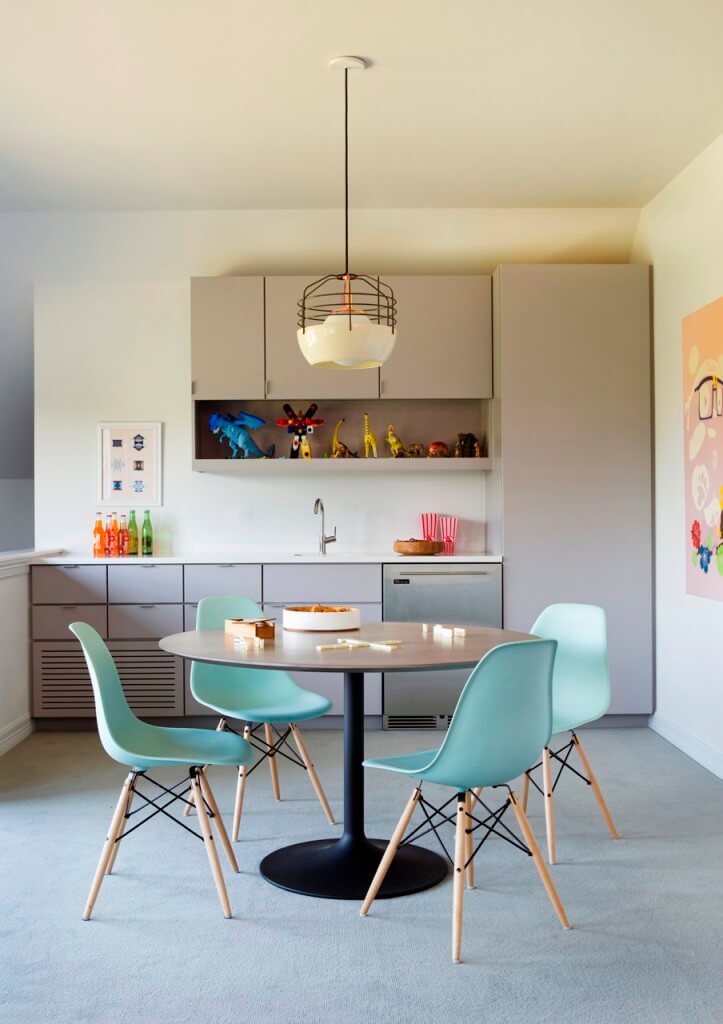
Compared to the rest of the house, This Area is Much More Colorful and Alive. It has the same white cupboards and white table. But the small open shelf on the wall holding the kids’ stuff adds color to the place. The blue chairs and the small wall painting make the room look lively and fun. The counter holds a sink and cabinets for storing kids’ stuff. An interesting hanging lamp is used for lighting.
Open Shelf Minimalist Office
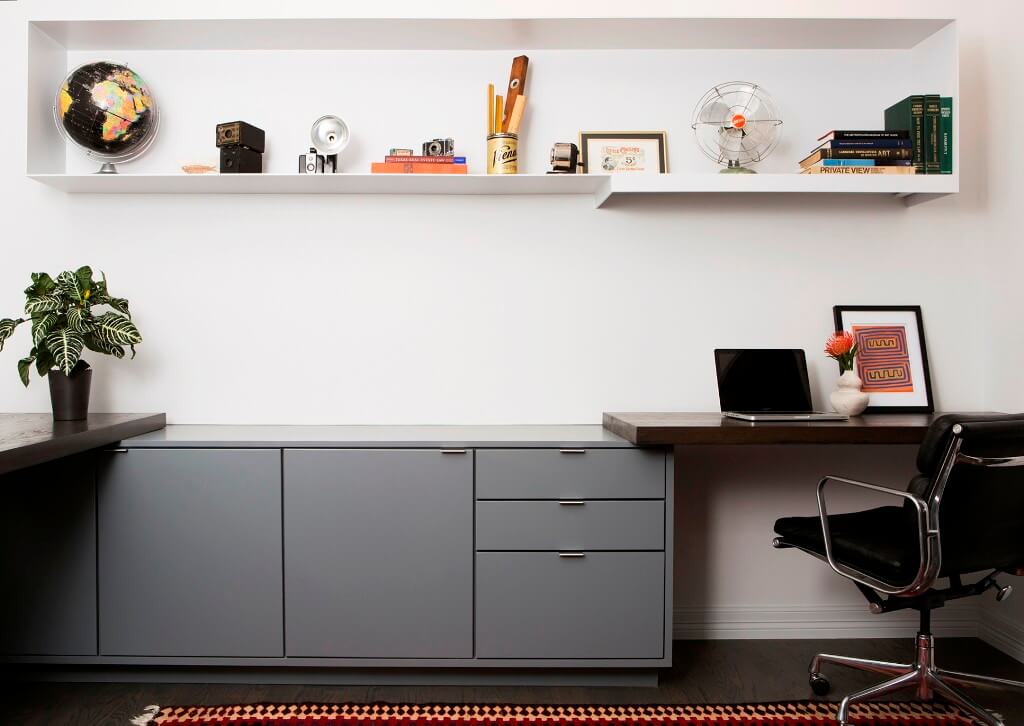
The sparsely decorated office has a professional feel. The open shelf in the wall gives a place to display stuff. Wooden cabinets provide ample storage space. A wooden platform serves as a desk.
Patio Around Swimming Pool
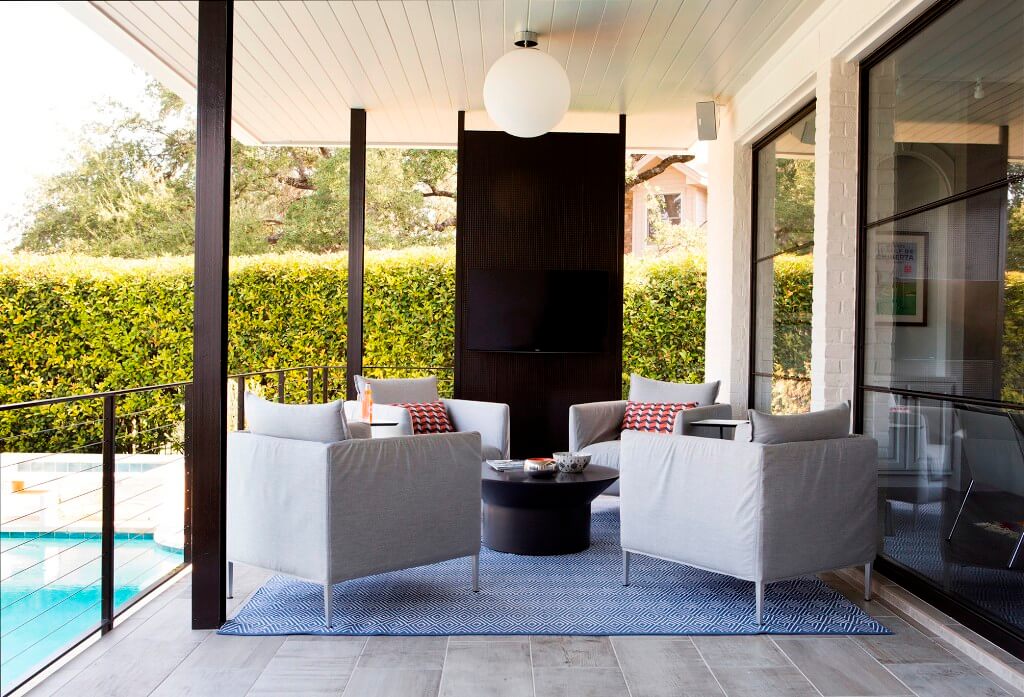
Plush carpet, comfy chairs, and wall-mounted TV make the patio a refreshing place to sit back and unwind after a long day. The dark wooden furnishings go well with the open, airy space. The big ceiling lamp light is an interesting addition to the simple décor.
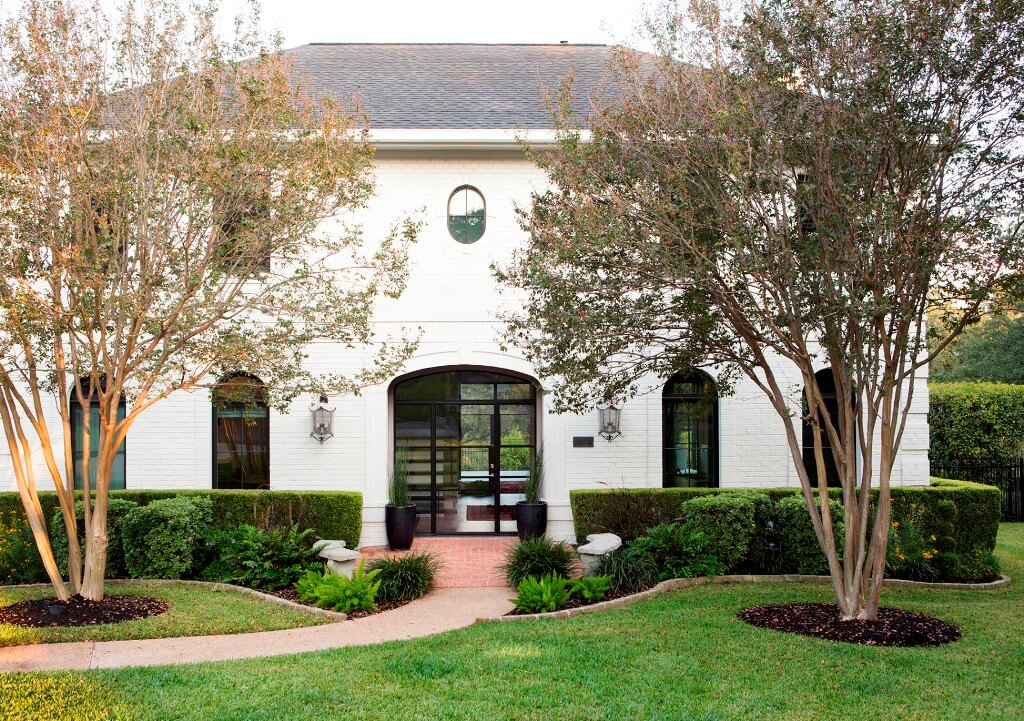
Beautiful, lush garden surrounds the house and gives it a natural look.




