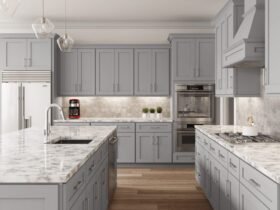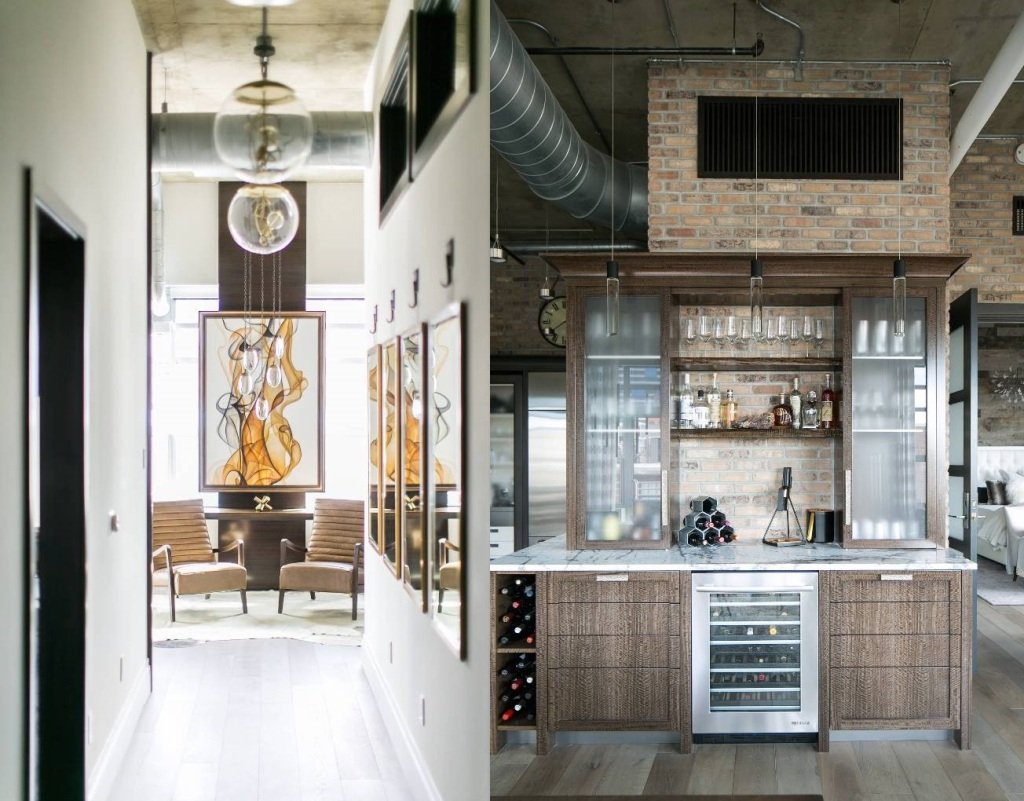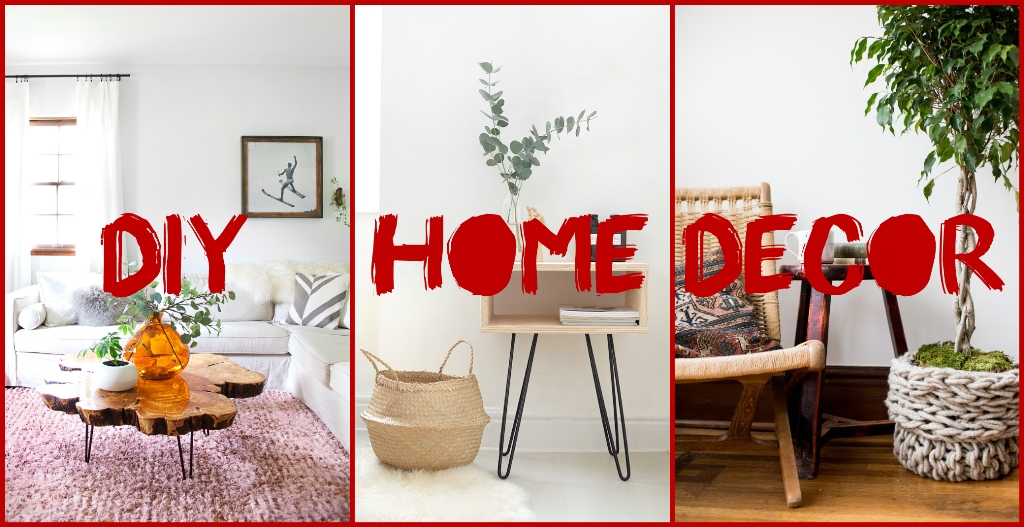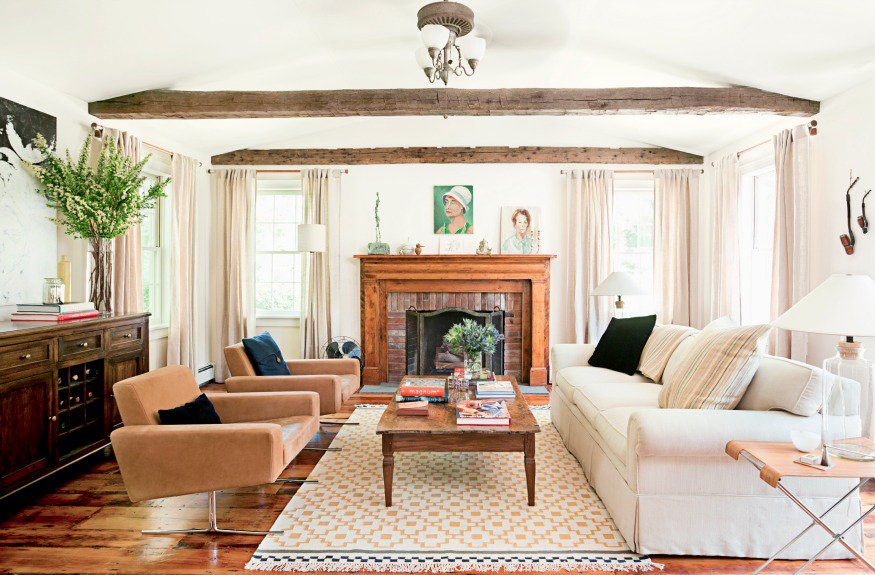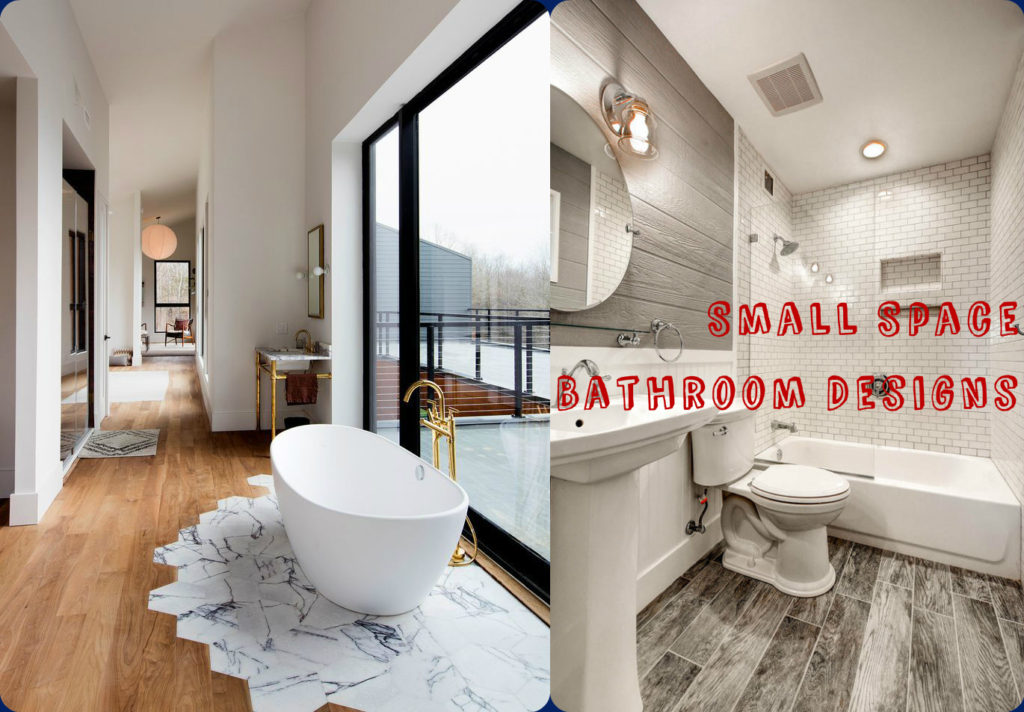Penthouse suite can be considered as an apartment with unique luxury features that may not be available in other normal apartments. Penthouse suite includes a designed loft with a complete bathroom, TV and a queen-sized bed. Downstairs; there’s a kitchen with all the necessary furniture. It also includes a living area, dining area, Murphy bed, desk and another complete bathroom. Some Penthouses also have a fireplace.
The penthouse was remodeled with a completely new kitchen cabinetry, countertops, appliances, doors, bricks, flooring, closet storage systems and more. This Denver LoDo Penthouse Suite did by Earthwood Custom Remodeling Inc., re-designed with Robeson Design and the beautiful photography of this project did by Ryan Garvin Photography. The project completed in 2017 and cost was between $1,000,001 – $1,500,000 USD dollars. Such remodeling projects can be easily handled with complete expertise and experienced team. Loft remodeling is to be done as per the client requirements.
Well, before hiring any remodeling firm for such custom remodeling projects, it is necessary that the owner has the required permission from the local government. This avoids any disturbances in the remodeling process. Consider the budget as well so as to avoid any changes at the last moment.
Penthouse Suite Industrial Living Room
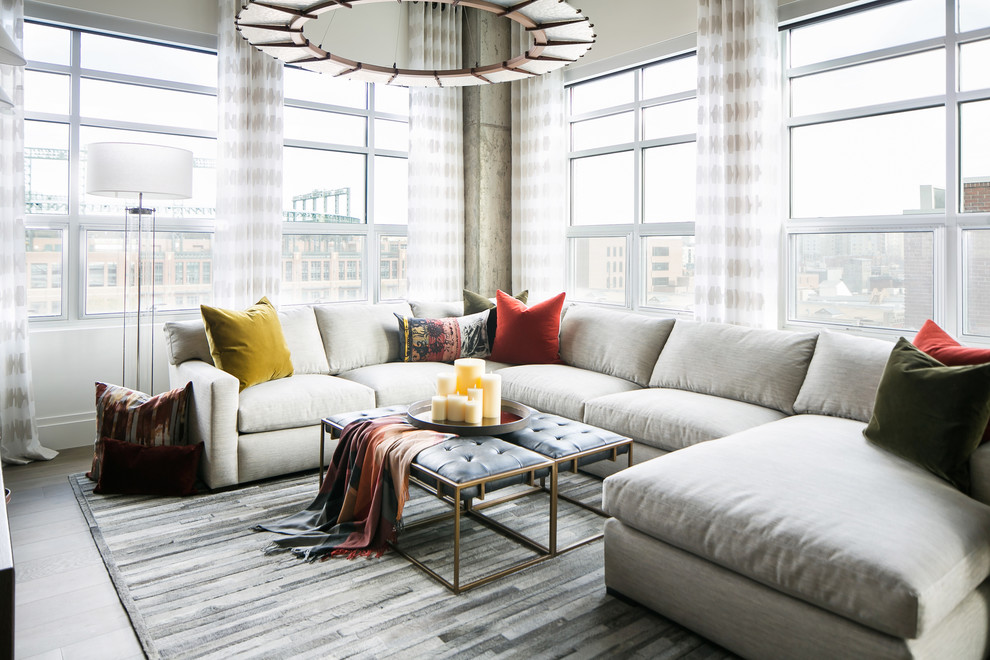
There are various ideas that enable us to create an amazing industrial living room in Penthouse Suite. You can select any idea based on your need. Just take a look at this amazing Penthouse Suite industrial living room design, see the theme; it’s completely as white as snow. Even You can try white on your home exterior. Check out Elegant White Interior With The Graceful Exterior.
This gives you the feeling as if you are living in the snow. The furniture is also of white & grey color including few colorful pillows. This design really soothes the mind. Getting such enchanting design developed from experts will definitely give your room a wonderful look.
See the carpet design, the square-shaped table design that resembles a matte. Make your living room in the penthouse suite a peaceful place to be in.
Industrial Brick Wall Kitchen & Dining Space
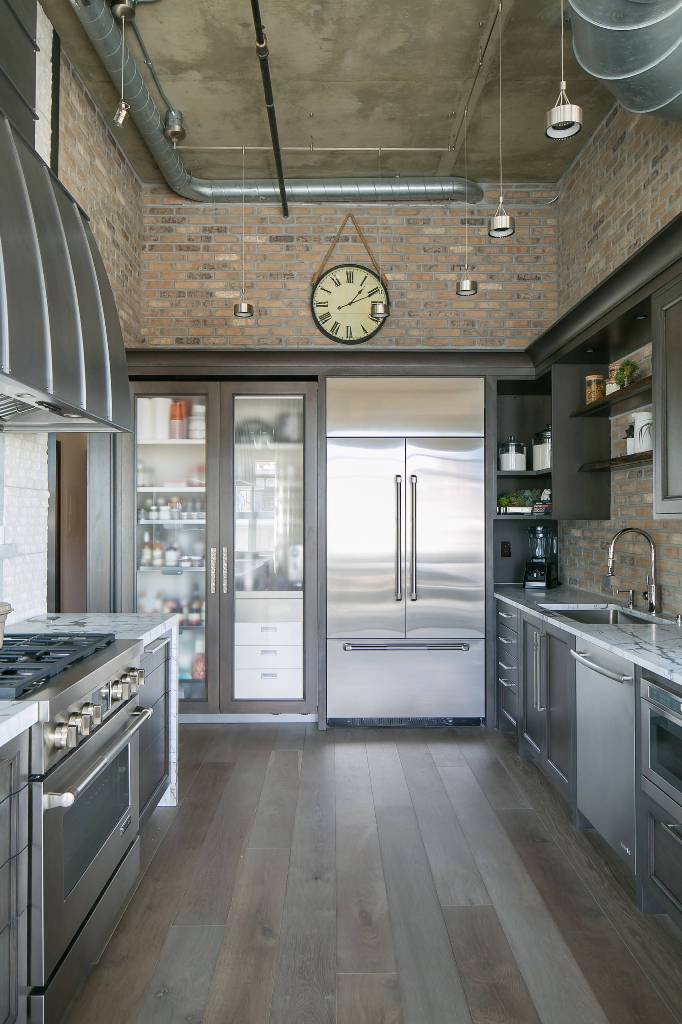
Penthouse suite must have a unique kitchen and dining space design that looks stunning. Among several ideas available online, one can choose the best design to have in the kitchen and dining space.
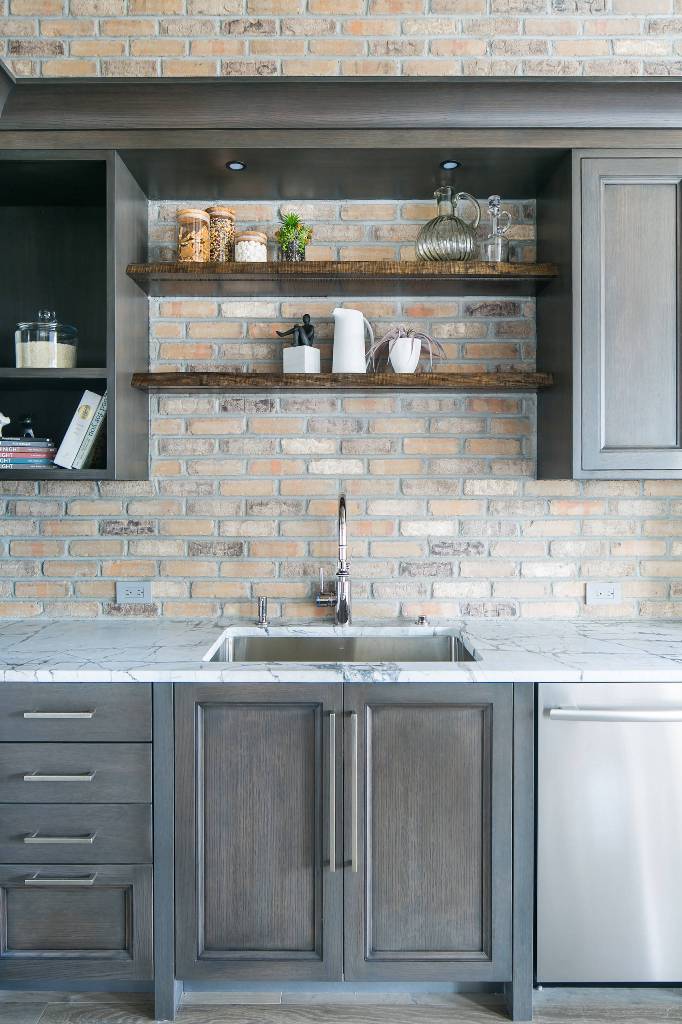
The best kitchen ideas can be availed from this image. You can see the combined kitchen and Dining space. This Penthouse suite industrial kitchen in Denver is created with all of the latest kitchen accessories such as high quality and unique design kitchen cabinets, proper space for wine bottles, Kitchen Chimney, marble kitchen platform with latest gas stove etc.
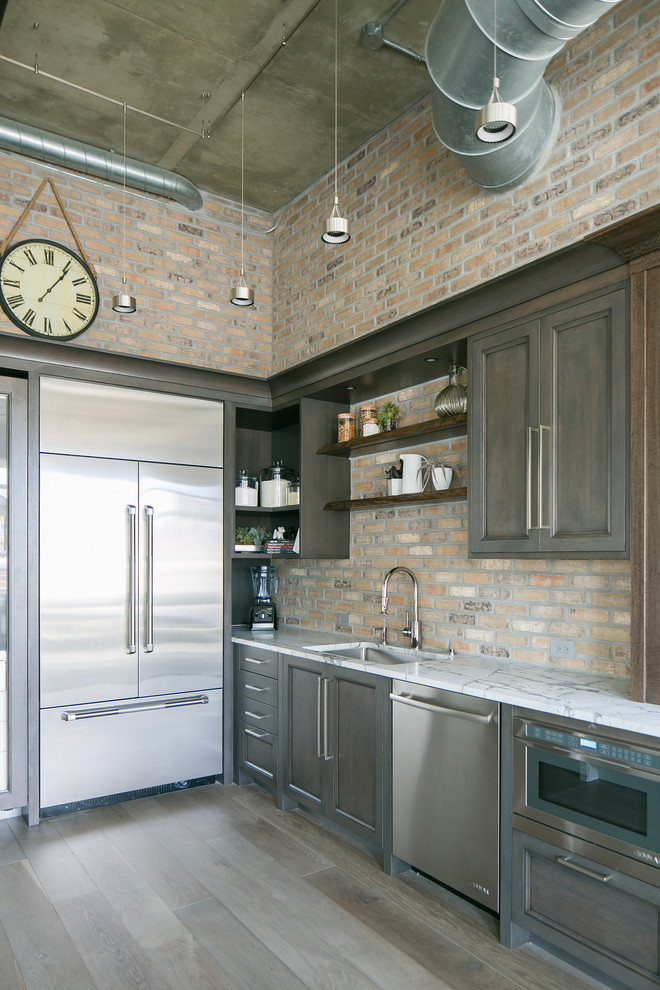
The Kitchen wall unit completely suits any type of modern kitchen, small or big kitchen. The Kitchen cabinet unit includes drawers, showcases that make it easy to keep things which you want to be easily visible.
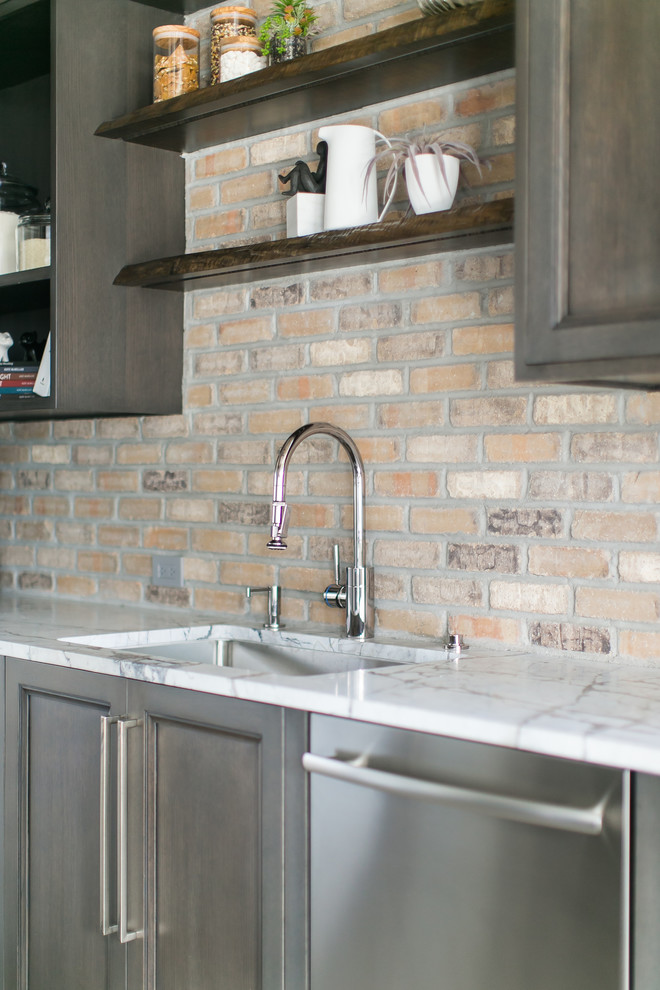
Looking further in the image, we can see that beautifully designed penthouse suite industrial dining room with perfect dining furniture. The kitchen also includes wash basin with quality steel taps. The wooden kitchen cabinets and the stainless steel kitchen cabinet give a wonderful look to the kitchen.
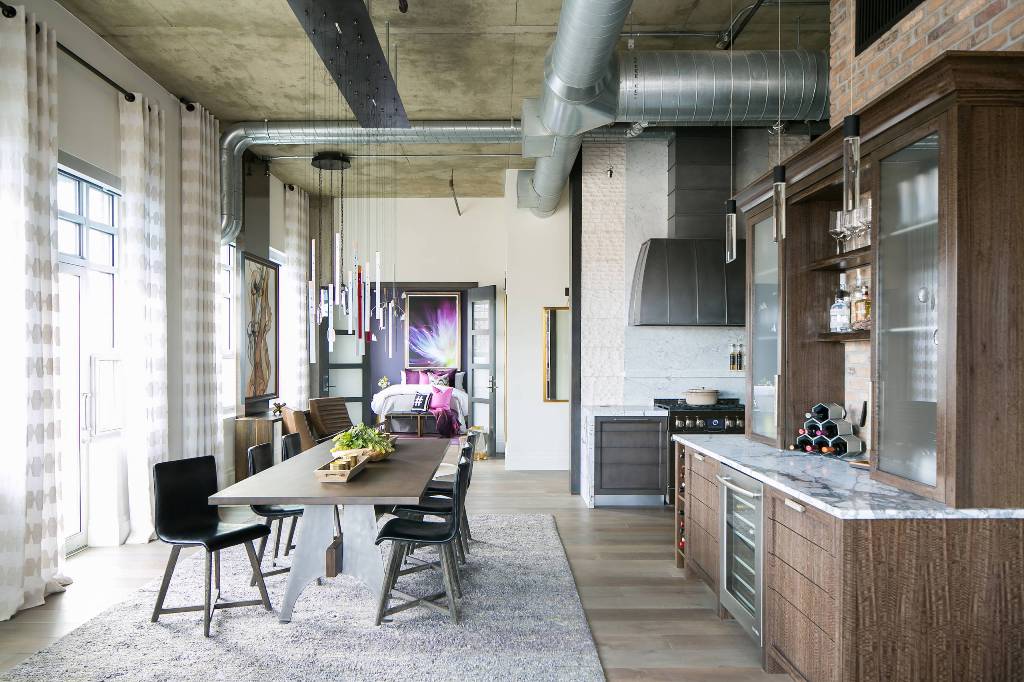
The material used in the dining tables and chairs perfectly matches that of the kitchen furniture. The industrial brick wall design gives an artistic look to the kitchen. This idea can be used to remodel your current penthouse kitchen or create a new one.
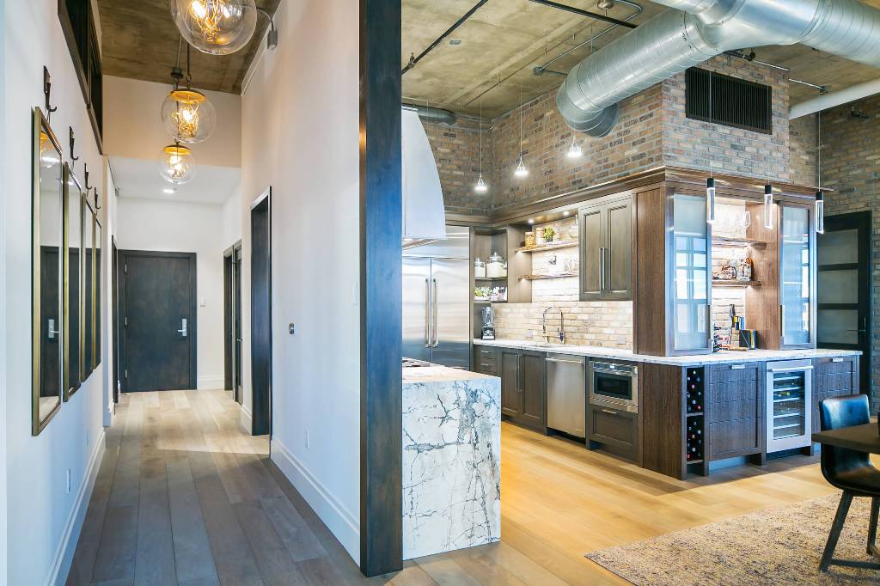
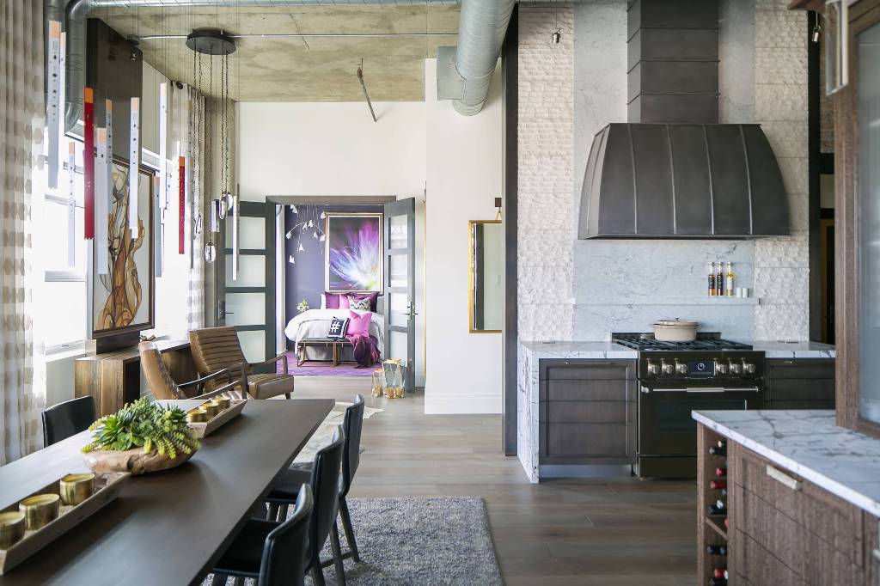
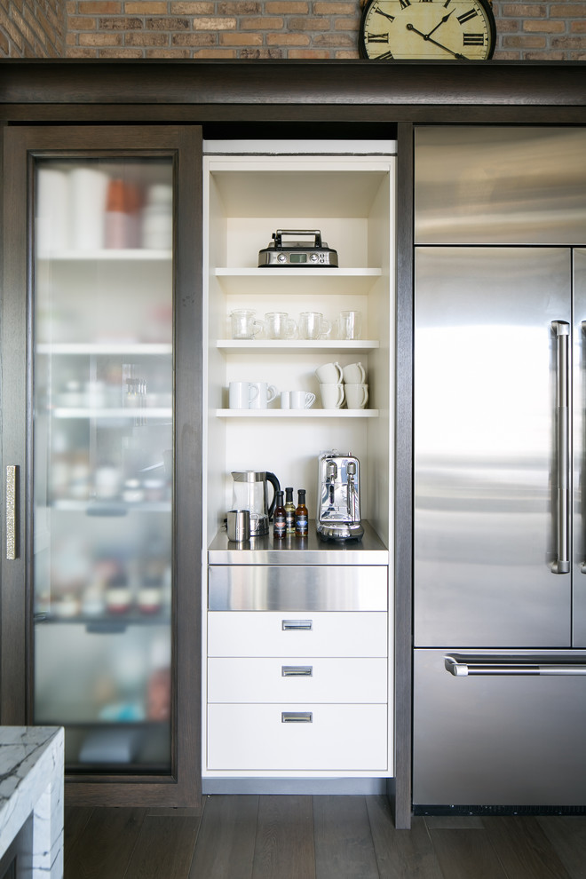
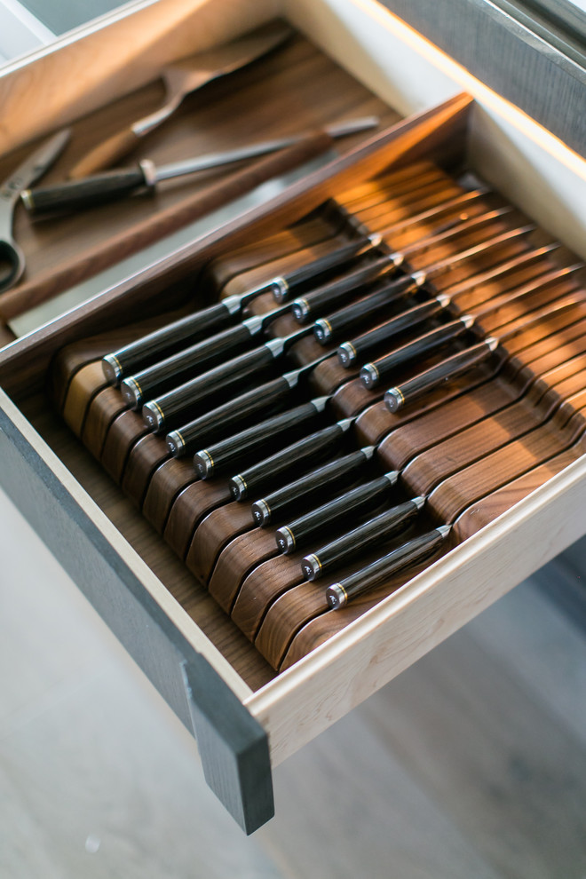
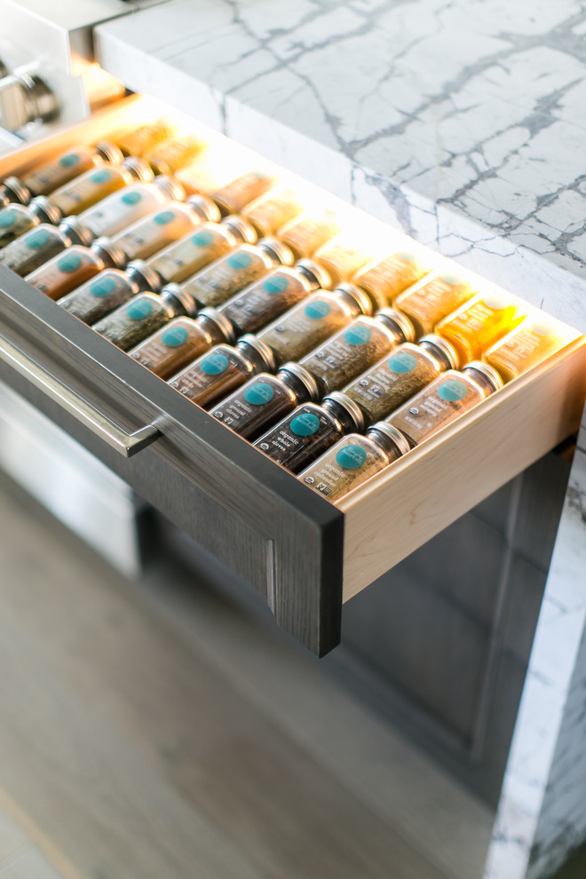
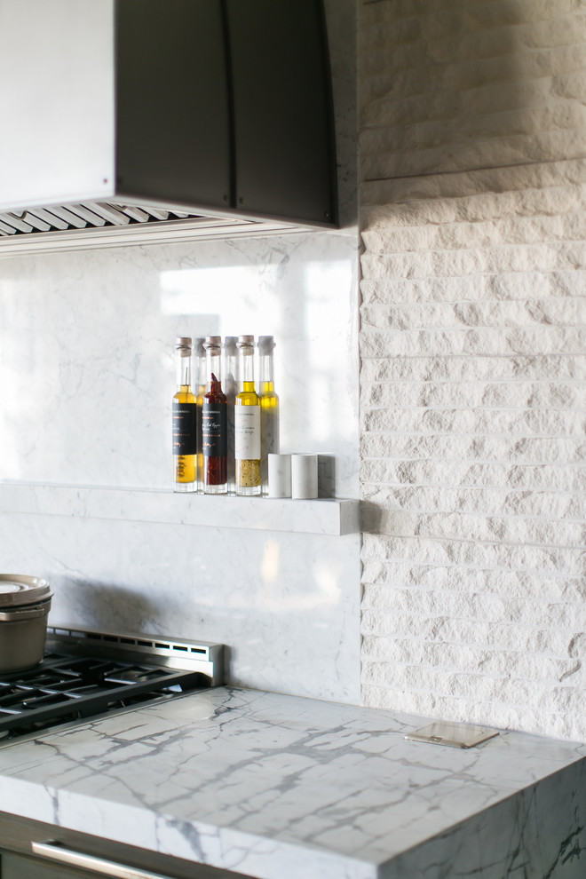
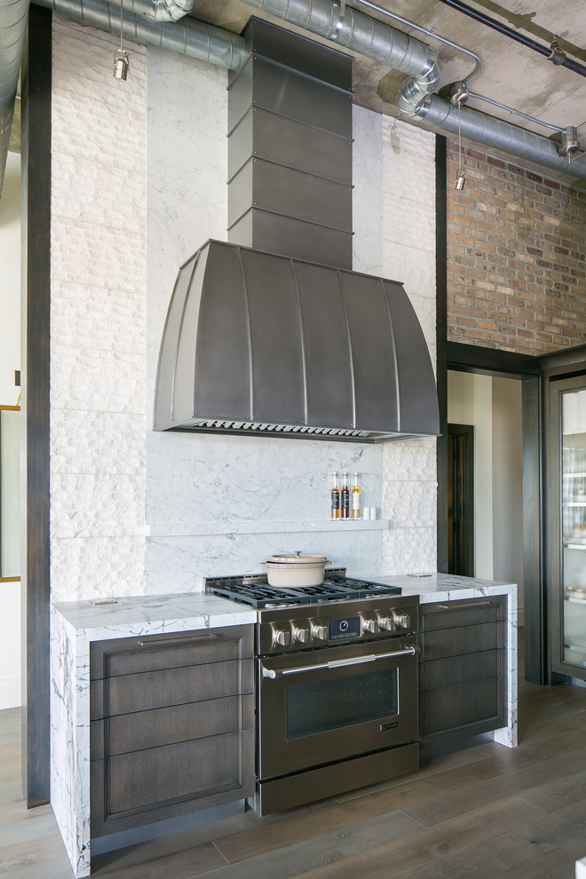
High Ceiling Entryway Living Room
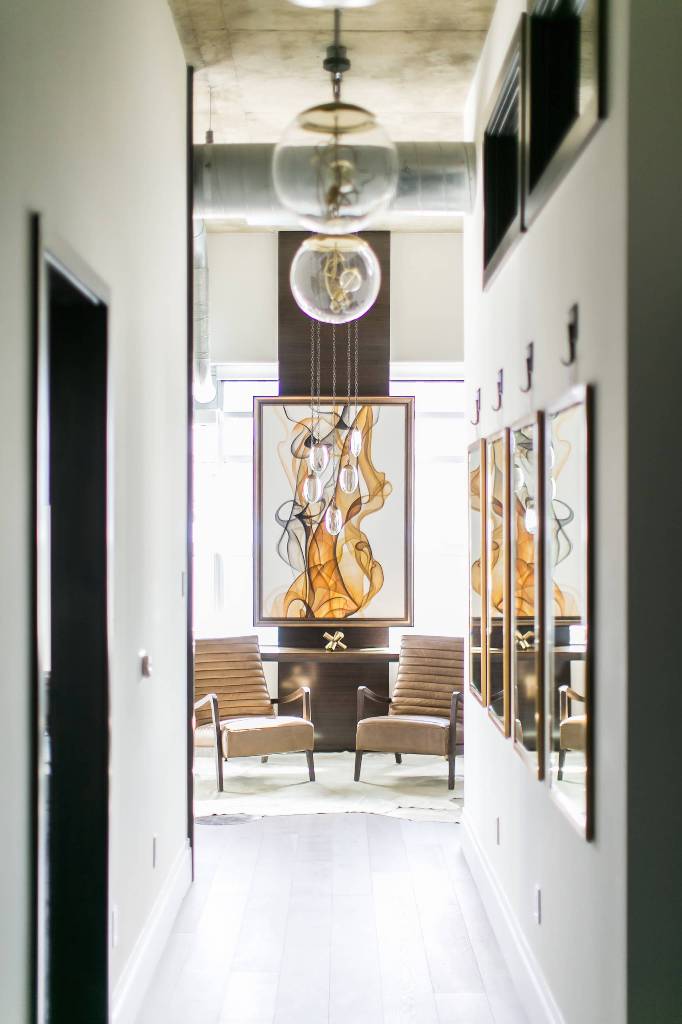
The entrance of any living room must take minds away. This beautifully designed entrance of the living room in the industrial penthouse suite has a high Ceiling that allows you to have a wonderful hanging piece thus allowing you to decorate the entryway in a wonderful manner.
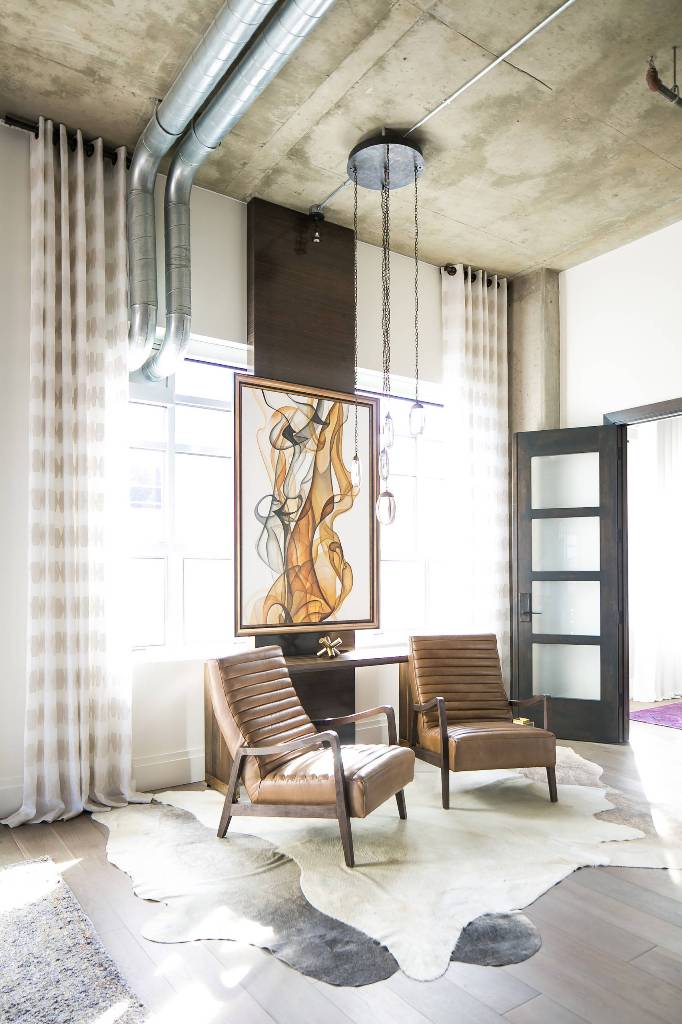
You can also have a painting similar to the one you can see here or any other that you can think will suit the entrance. Those wooden chairs and tables presumably bathed in sunlight discover that the room has the direct access to sunlight giving you a warm feeling during those cold days.
Loft Style Home Bar Design
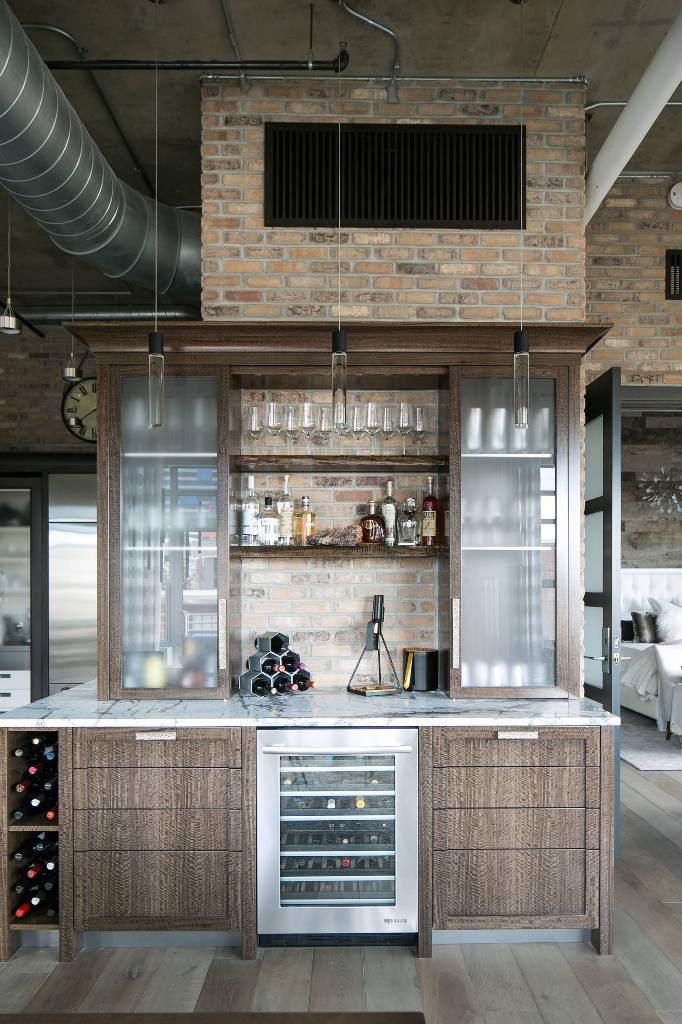
Decorating your loft in a special way needs you to have some beautiful designs in mind. This image can help you out to spark that hidden creativity within you. Having a Loft Style Home bar design may give a unique look to your living room.
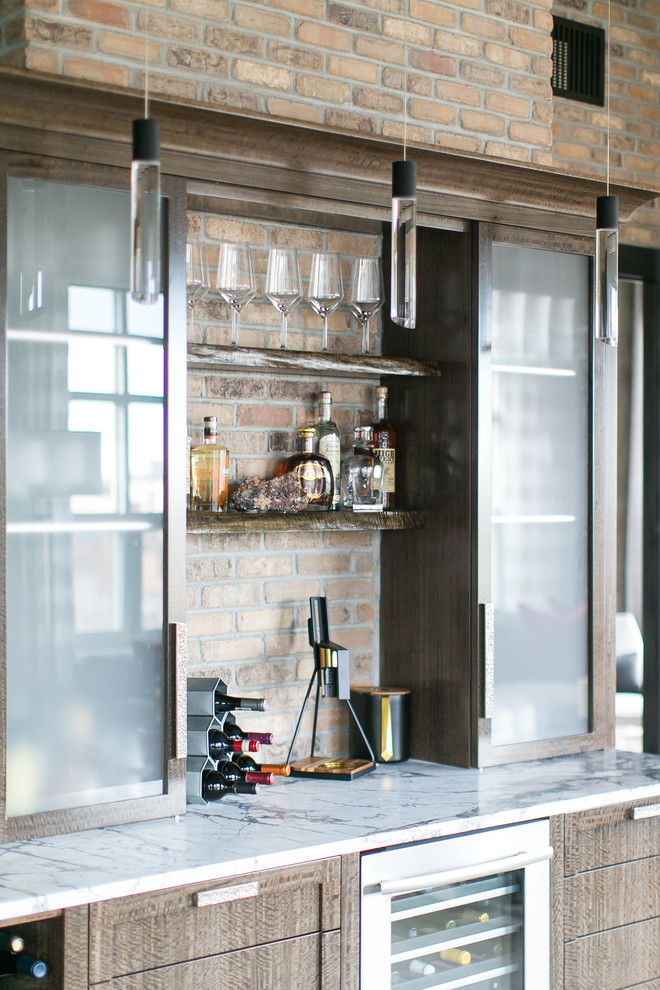
This design can help you to have such uniqueness. You can have such modern kitchen cabinets which can easily store the wine glasses and bottles along with those in the drawers. See the entire look of the loft resembles that of an industry, giving you a feeling as if you are residing in the industry.
Those wall hangings, huge pipes on the ceiling and that cabinet give you the design similar to that of the bar. More such designs are available online.
Stylish Industrial Bedroom Design
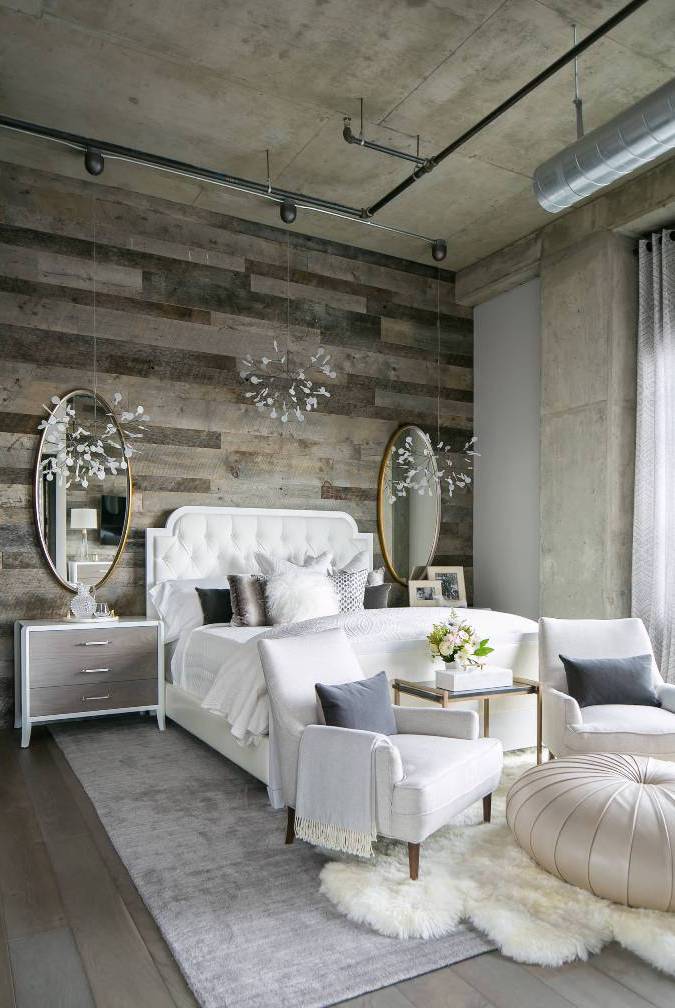
Just imagine yourself sleeping in an industry! What your surroundings will have? Those pipes, chimneys, machines, huge burners, water systems etc and more; isn’t it? How about creating that industrial feeling in your penthouse suite with this special stylish industrial bedroom design?
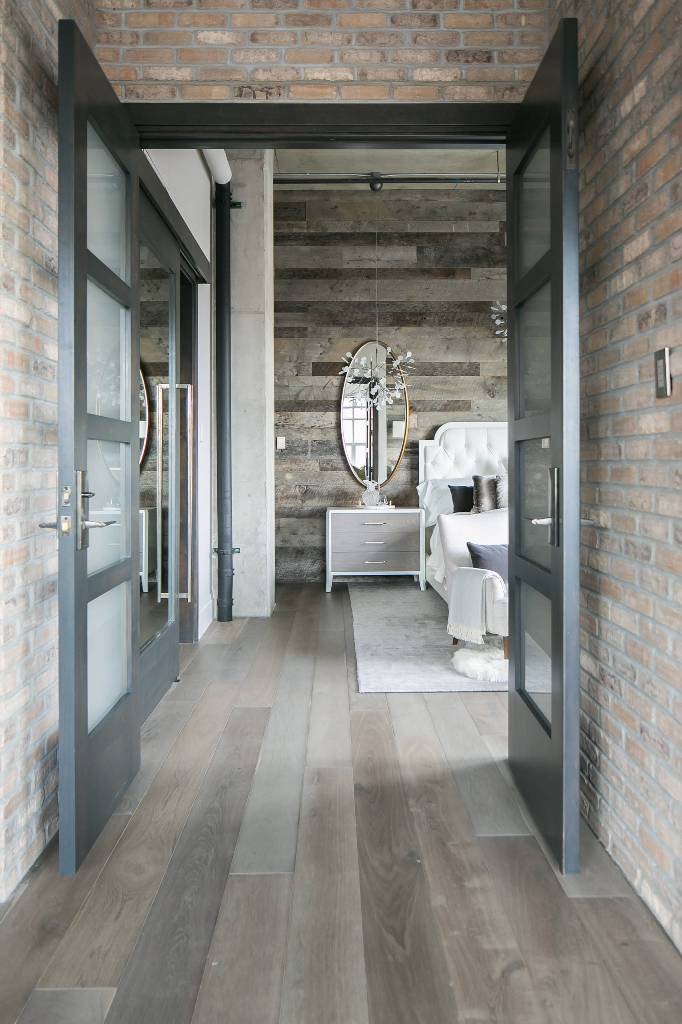
This won’t be similar to the actual industry however some industrial touch can be given to your bedroom by having those decorative pipes on the ceiling, those wall hangings, that table with the industrial look, wall hangings etc and more.
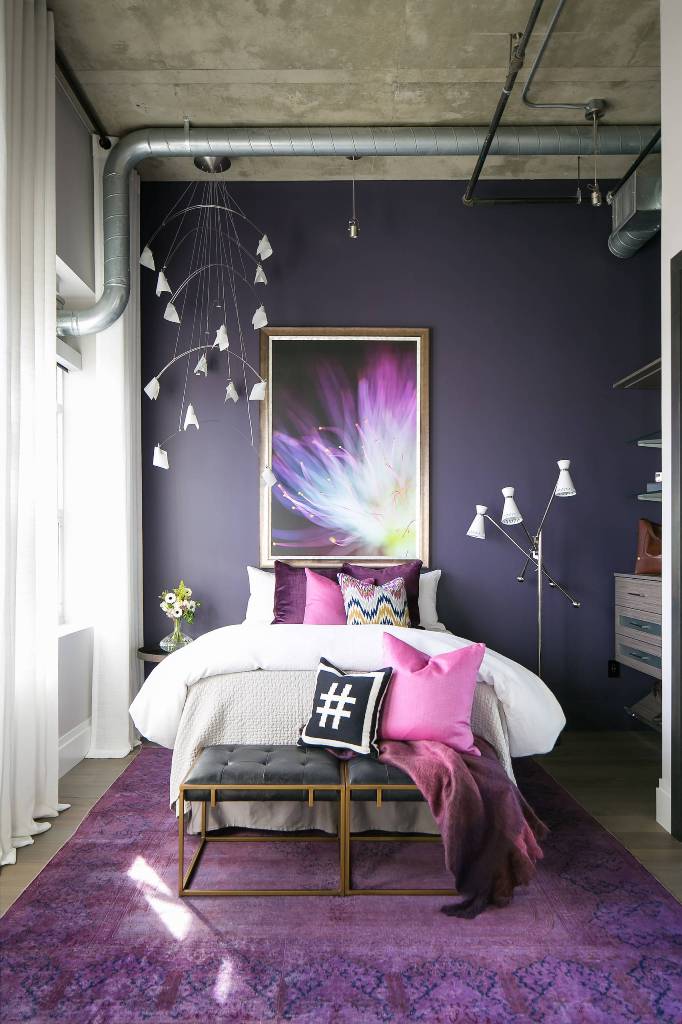
This wooden bed with soft mattress and spongy pillows is sure to give you sound sleep. The carpet in the bedroom along with those aluminum pipes on the ceiling, those lamps with spring beside the bed and those window curtains, give you a real industry feeling even in your bedroom.
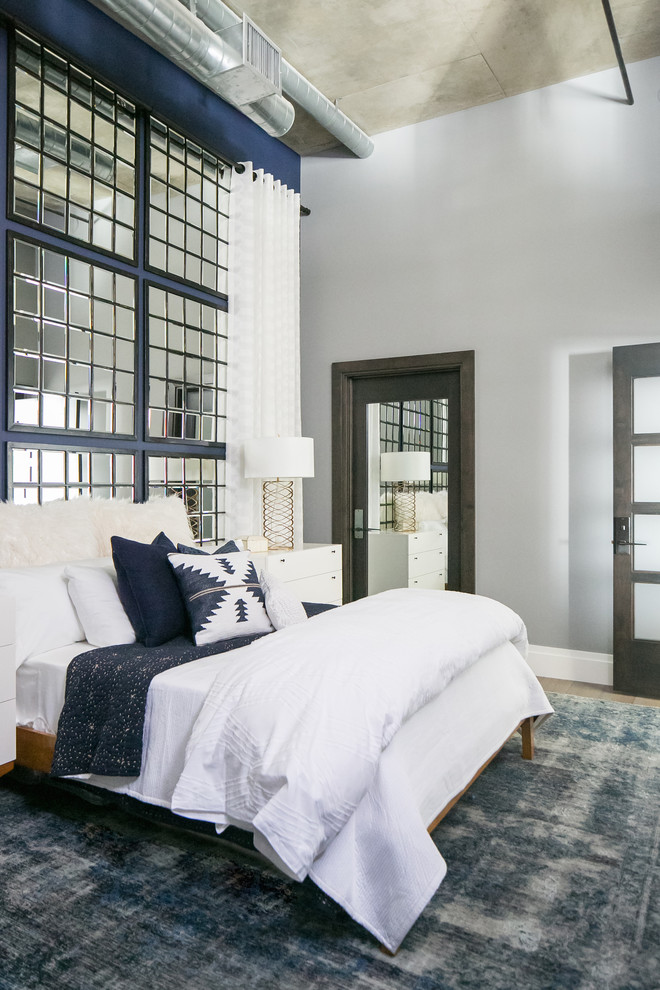
Selection of designer furniture helps you to create your own design and give strain to your creativity to get the best out from your brains. The walls can be designed with that of a brick wall design, doors can design in a unique manner considering them as industry doors.
Check out such designs and see how you can transform your bedroom into a semi-industrial place to rest in.
Simple Large Bathroom
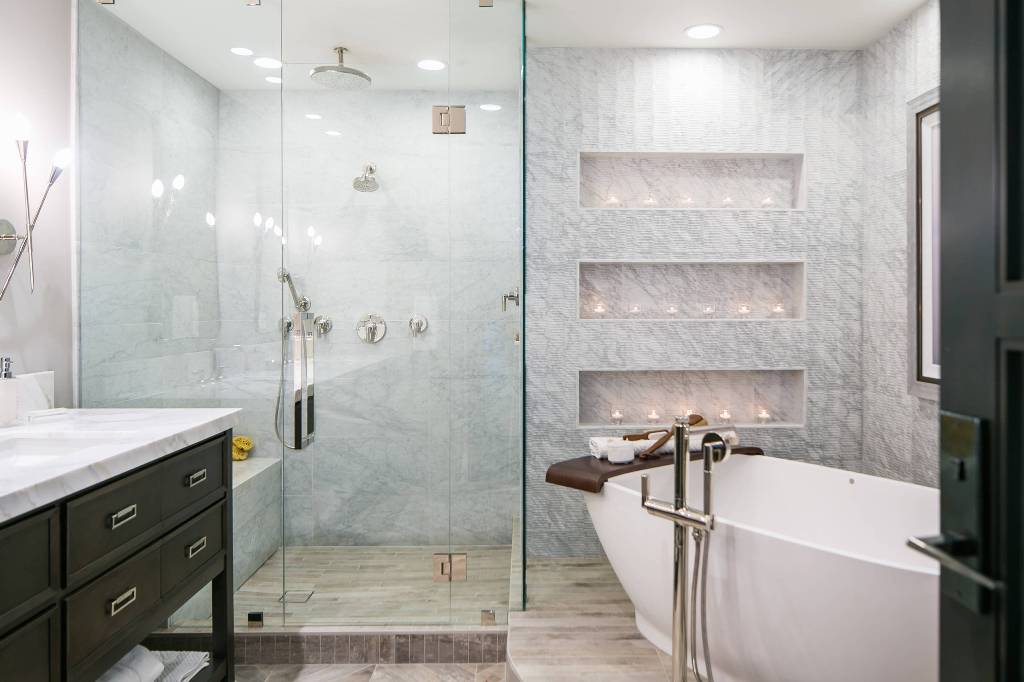
Wanna give that industrial feeling to your bathroom? You can use some Industrial Design to Give you That Feeling. Try out that brick wall design in your penthouse suite simple large bathroom.
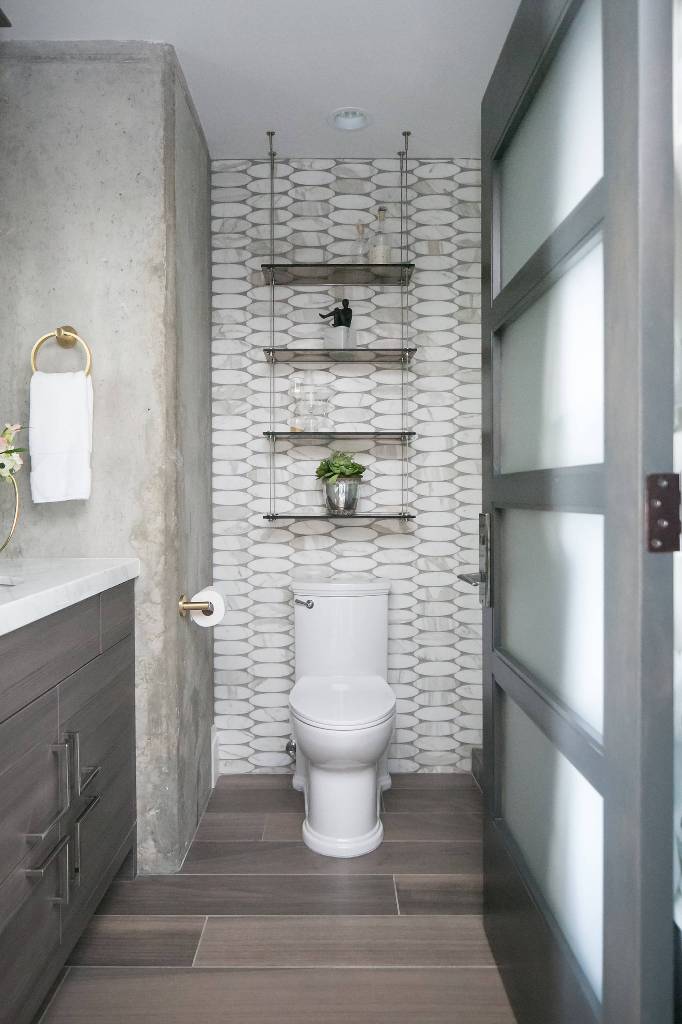
Create space to put those light lamps near the bathtub as seen in the image. Use stainless steel taps and those mirrors to have a wonderful bath in that bathtub. Use designer cabinets and mirrors to keep your towels, napkins and other bathroom accessories.
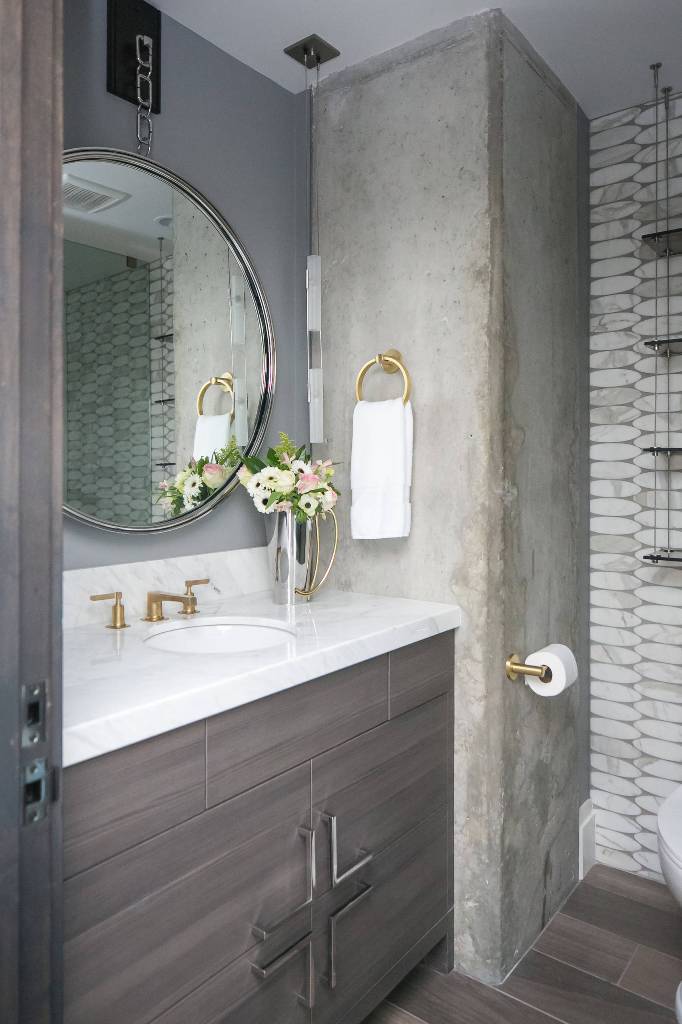
Having spacious bathroom full of light soothes your mind. Keep your bathroom glowing with light, avoid it being darker. Such designs help you to have simple yet elegant bathrooms in your penthouse suite.
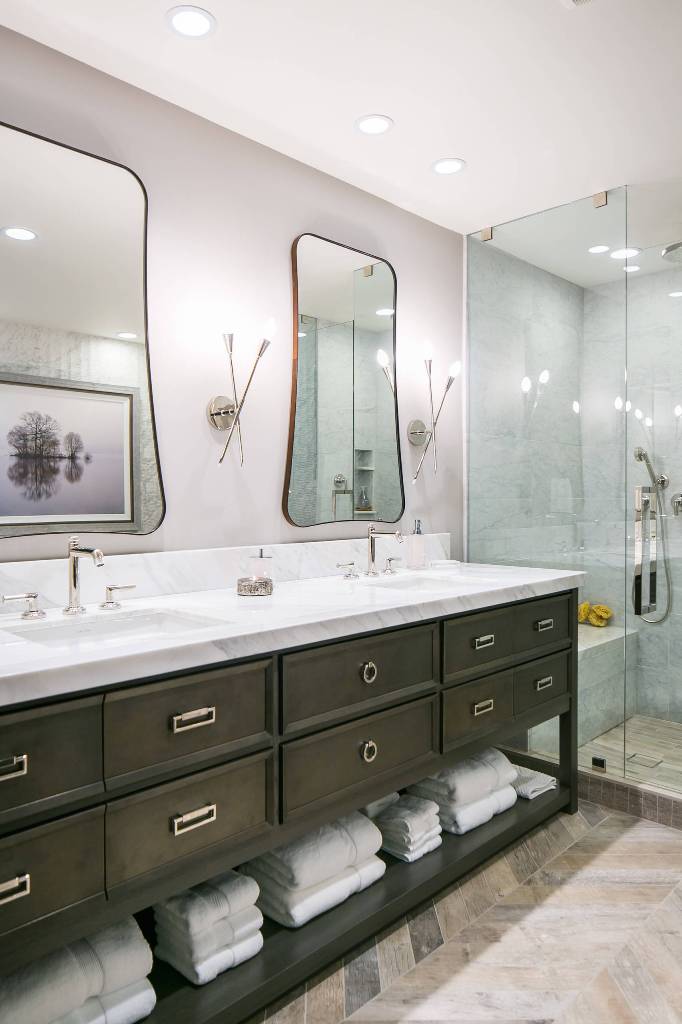
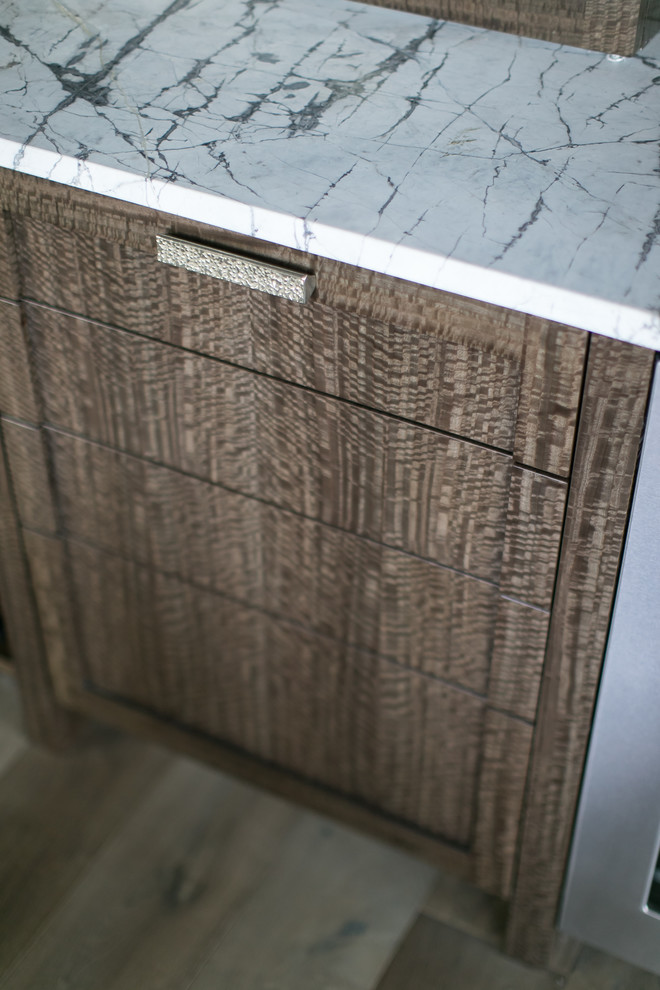
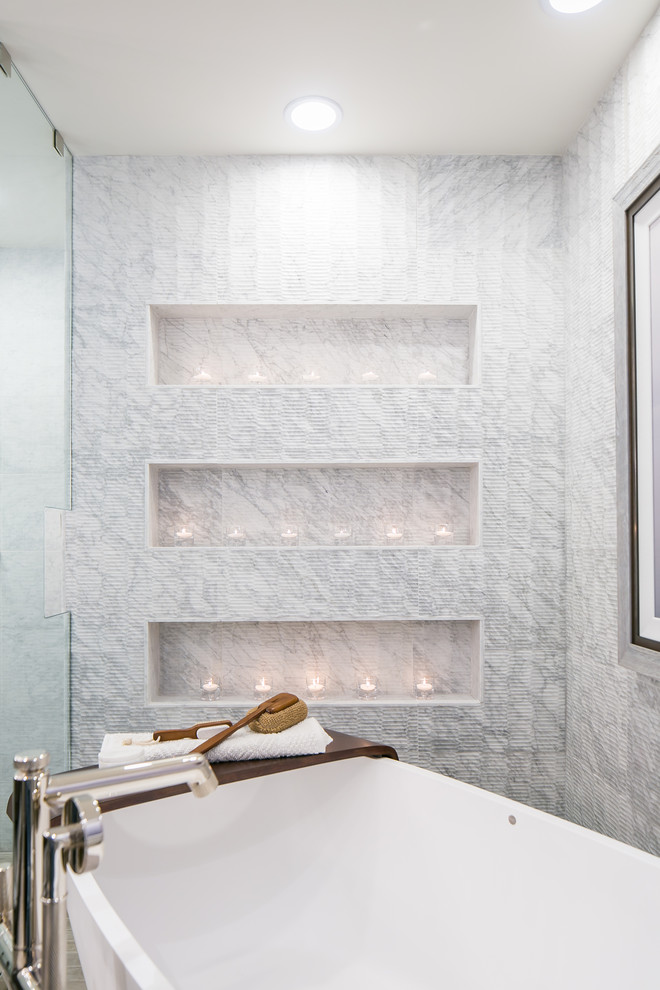
Wood Closet Design Ideas
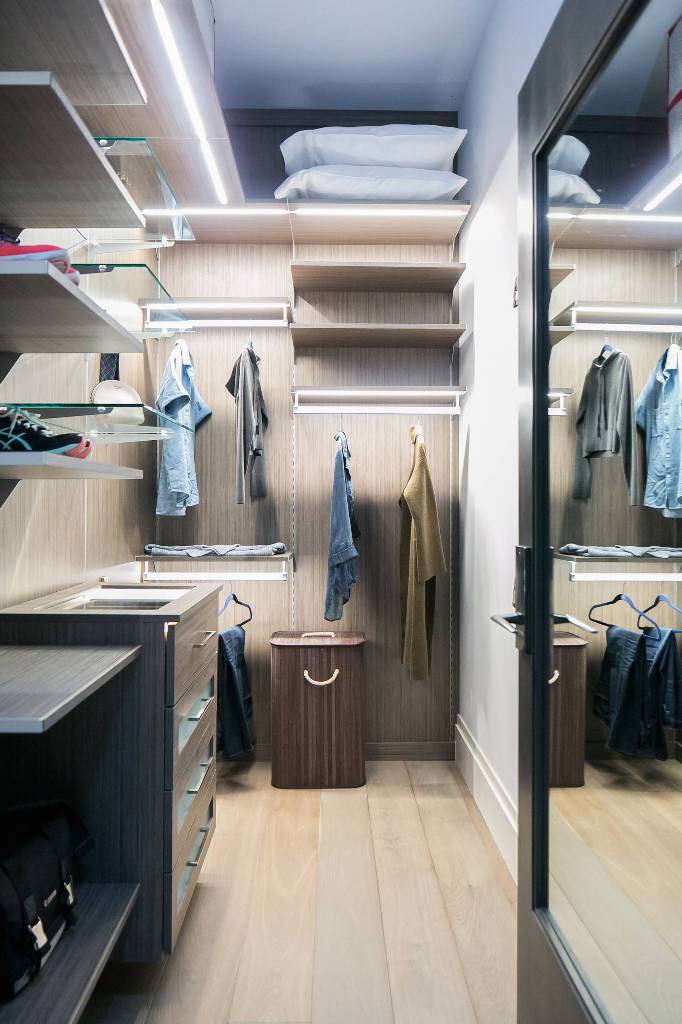
Decorate your wardrobe with a unique style. You can have several wooden closet design ideas to choose from. One among several ideas is represented in this image. See the style of hangers, that upper compartment where you can keep pillows, that mirrors which can help you see all over around.
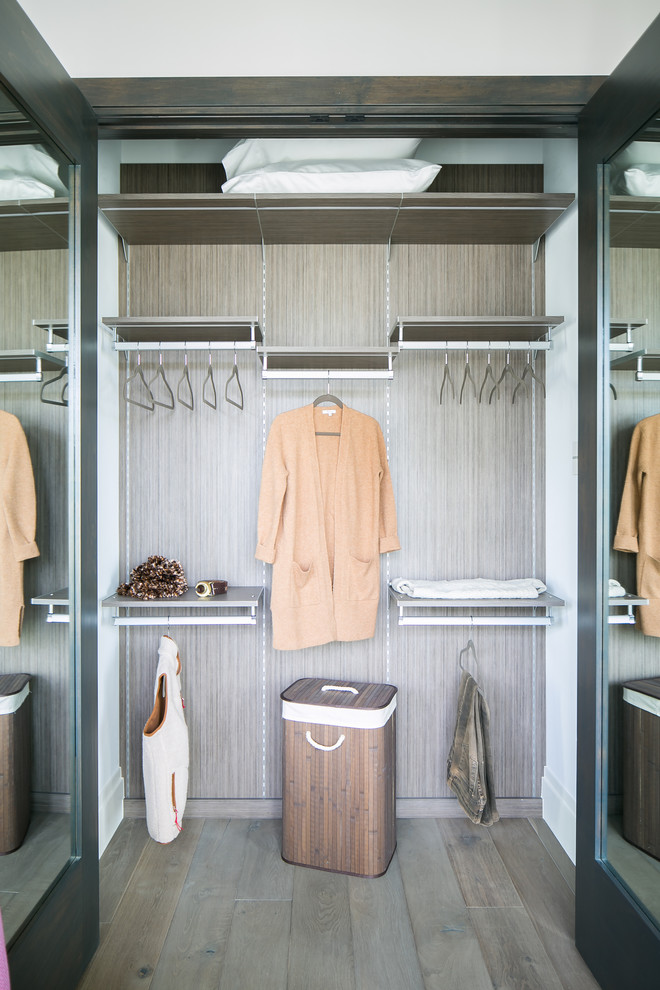
The glass cupboards can make it easy for you to keep your wallets, purses, shoes and lots more. Things that are important to you must be kept exclusively in these glass cabinets. Try these out in your wood closets.
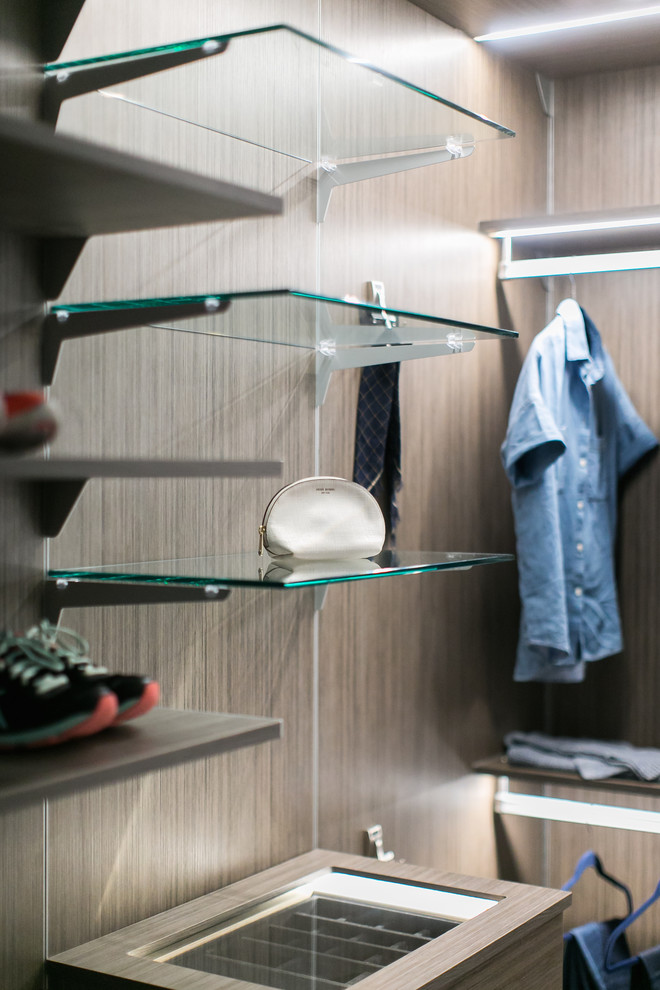
A uniquely designed wooden closet makes it easy for you to properly manage clothes and keep things in a proper manner.
Decorate Mirror
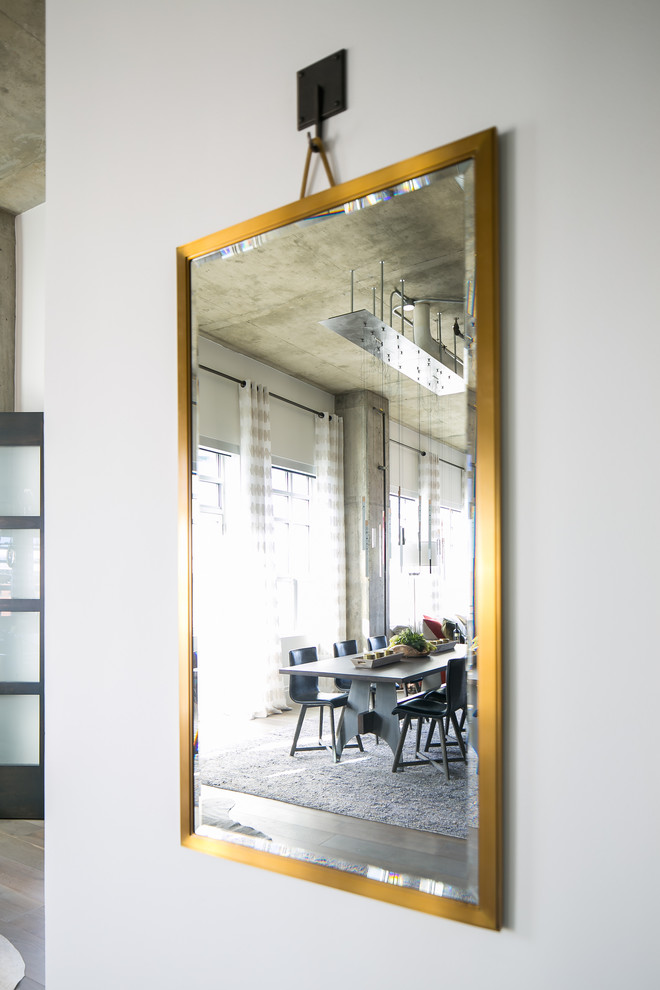
Mirrors help you to give a perfect image of everything. It shows you your look and everything that is placed in front of it. Decorative mirrors don’t do anything special, they just give a decorative look to your walls as well as the room where they are placed.
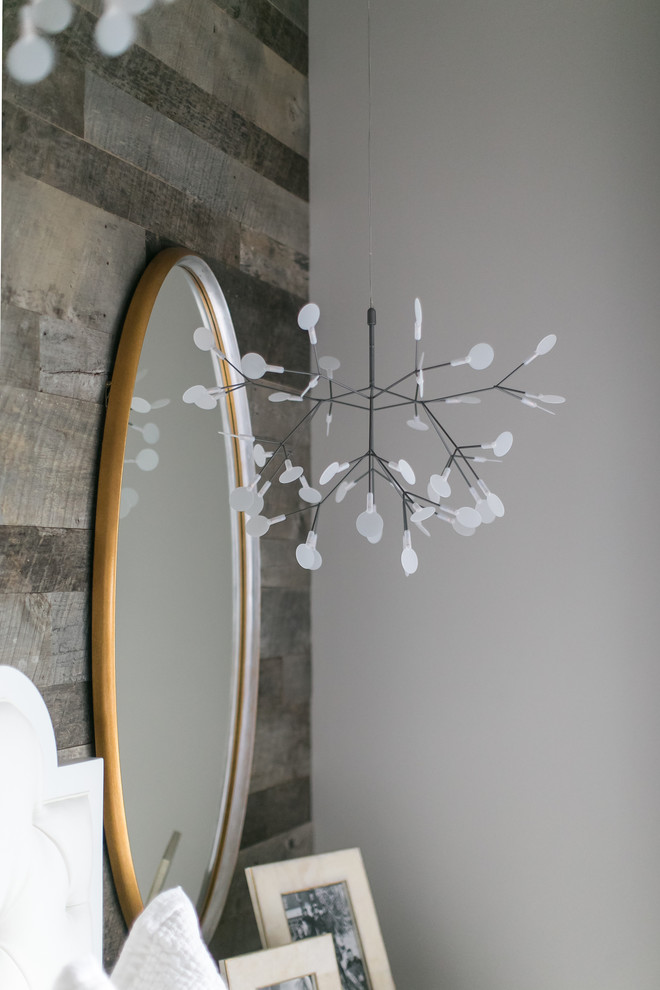
Industrial mirrors can give beautiful look to your place. Give your home a beautiful look with these decorative mirrors that can be used on the bookshelf, to have glass paintings, modern wood doors etc.
You can also decorate your mirrors with anything like that golden strip, that artistic painting etc and more. This simple mirror decorative design is also useful to have that decorative look.




